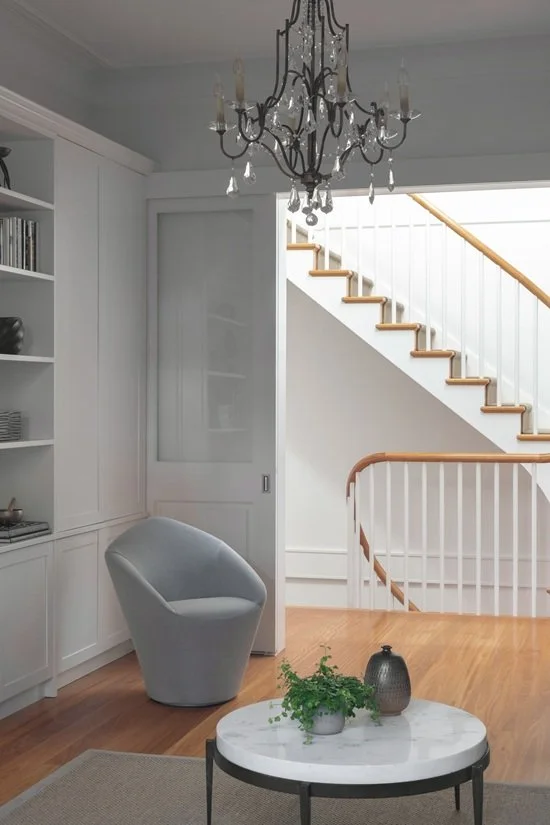Kirribilli Residence
Victorian Ash - stairs & CNC cut handrail (computer numerical control), hand brush painted pine spindles
Photography: Nick Watt
Kiaora Development Double Bay
Floor area 96m2
Retail design for the fashion home wares group:
WORK LIST:
floor plan, joinery, bespoke display fixtures, imported custom display fixture, lighting, shopfront, signage and finishes
PHOTOGRAPHY:
Nick Watt



Kirribilli Residence
Victorian Ash - stairs & CNC cut handrail (computer numerical control), hand brush painted pine spindles
Photography: Nick Watt