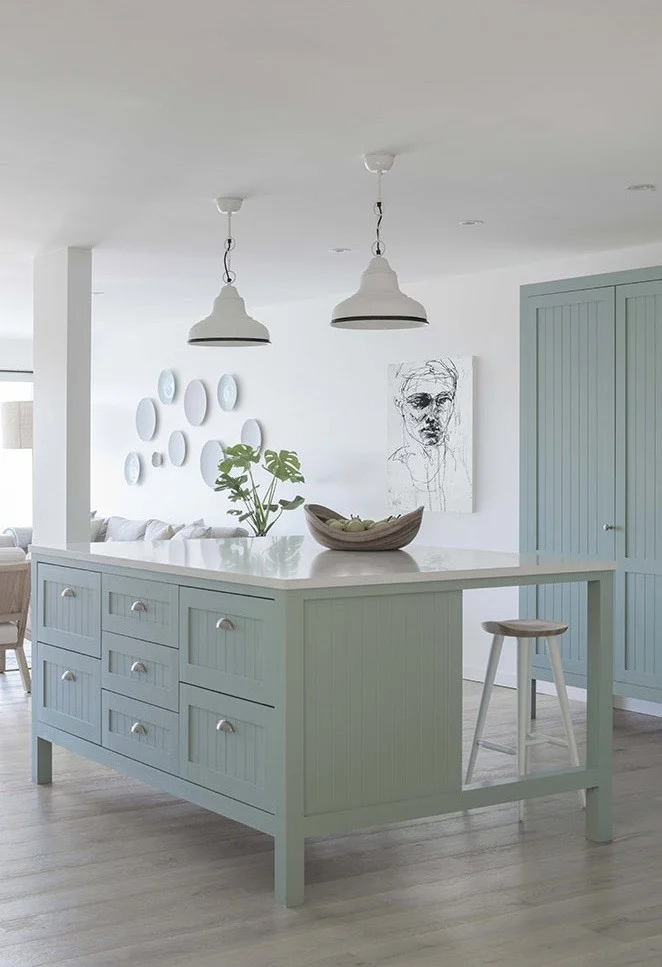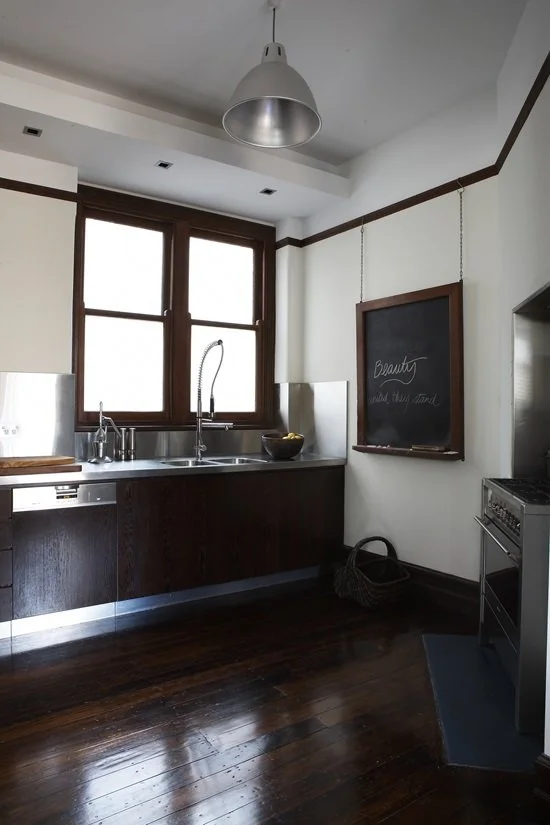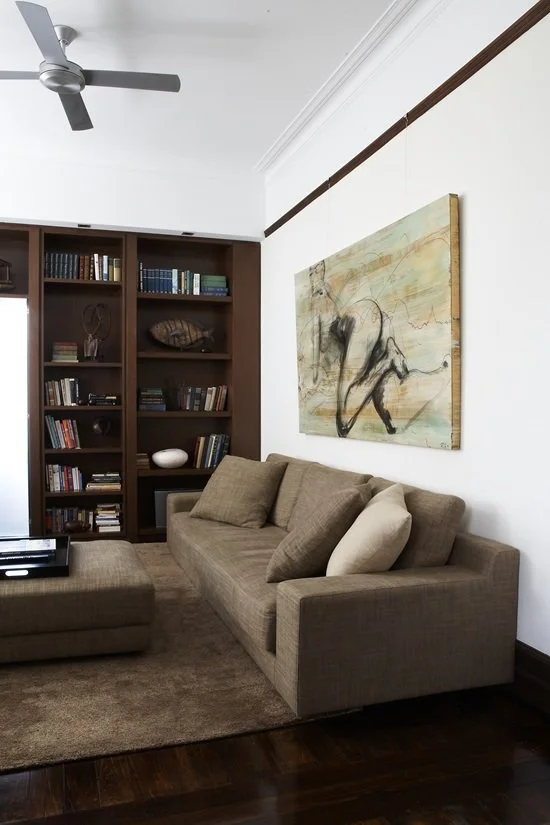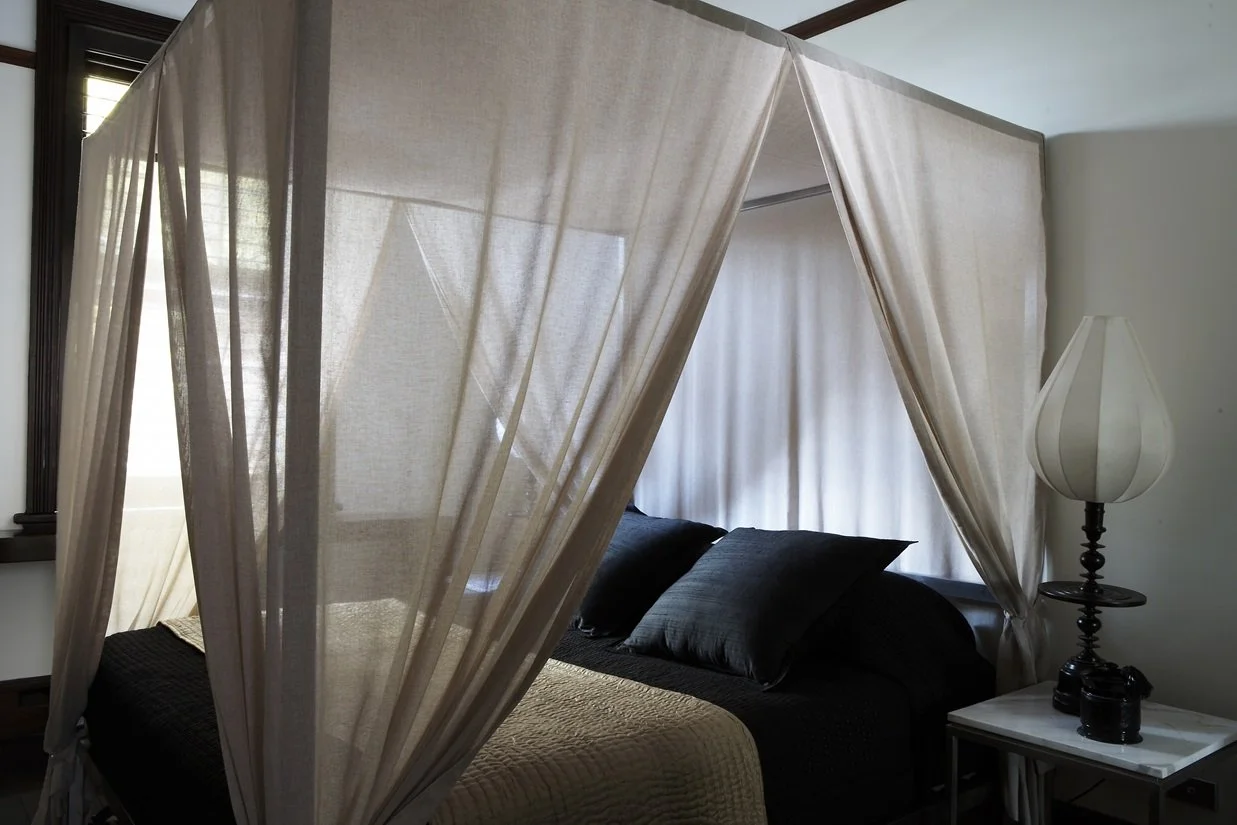Darlinghurst, NSW, apartment
Like pieces of a jigsaw, the refurbishment of this two-bedroom Edwardian brownstone apartment entailed an extensive reworking of the floor plan, reallocating finite space to make all the areas perform better. Waller removed walls between the separate living, dining and kitchen rooms to create an open plan, while he redirected the corridor to create a walk-in robe off the master bedroom where was once a large pantry. The bathroom was enlarged to include a separate bath and shower, by taking space from the generous foyer. The modern, minimalist aesthetic employs a monochromatic palette. Stripped kauri floors and architraves, teamed with new chocolate wenge joinery, contrast with crisp white walls that provide a canvas for an eclectic southeast-Asian art collection. That oriental connection is reinforced by a bonsai juniper tree that provides a visual link to nature and the trees outside.
Media:
Vogue Living https://tinyurl.com/mrstkccp
House & Garden https://tinyurl.com/7uz6jkzk
Home Beautiful https://tinyurl.com/b9hukpa6
Work list: Rework floor plan, kitchen and bathroom layout and equipment specification, bespoke joinery, lighting, finishes, furniture specification, decorative and artwork consultation, soft furnishings and curtains
Photography: Georgia Moxham Text: Chris Pearson







