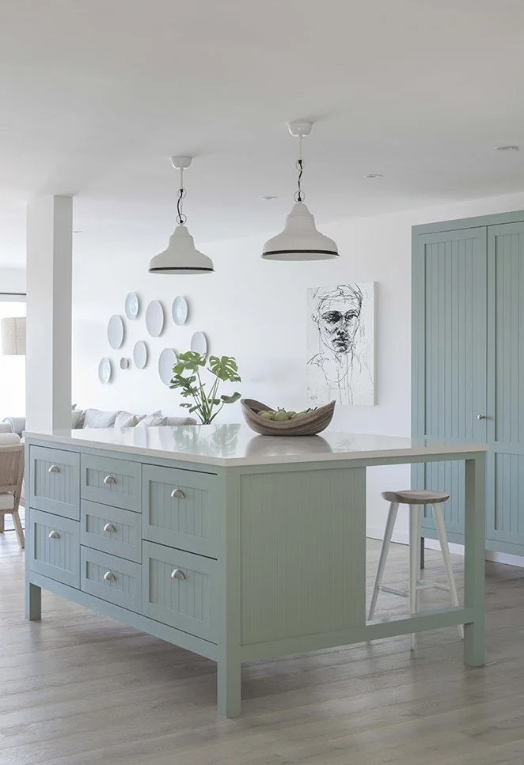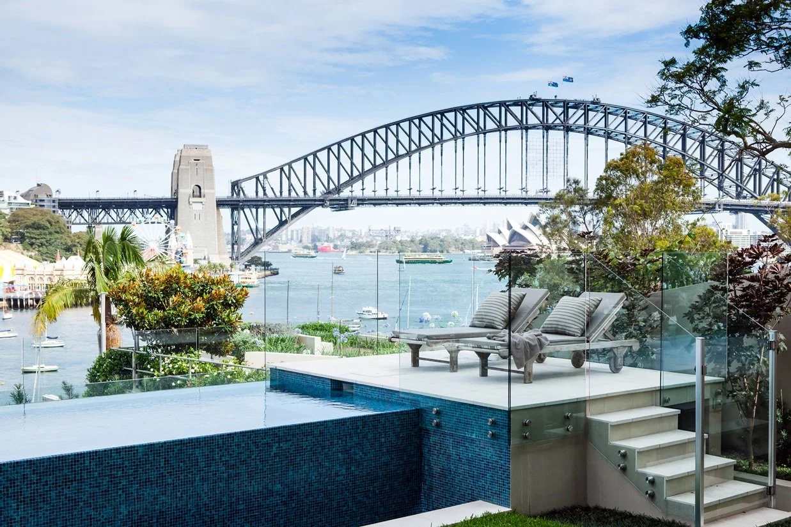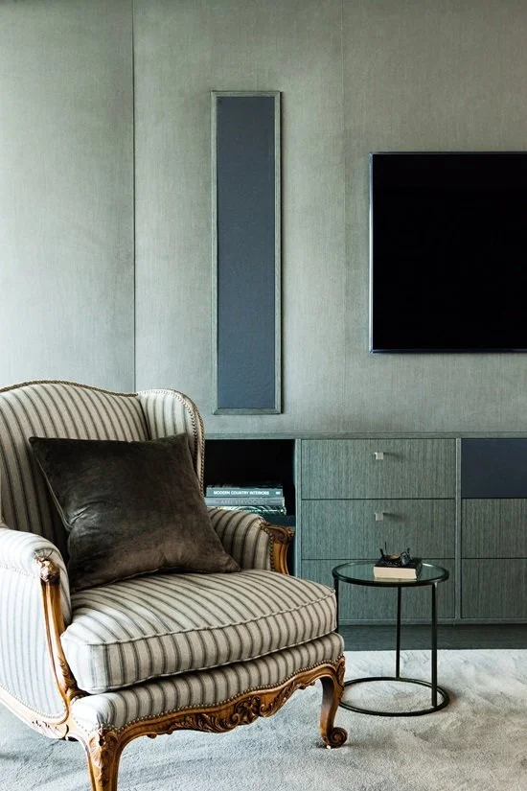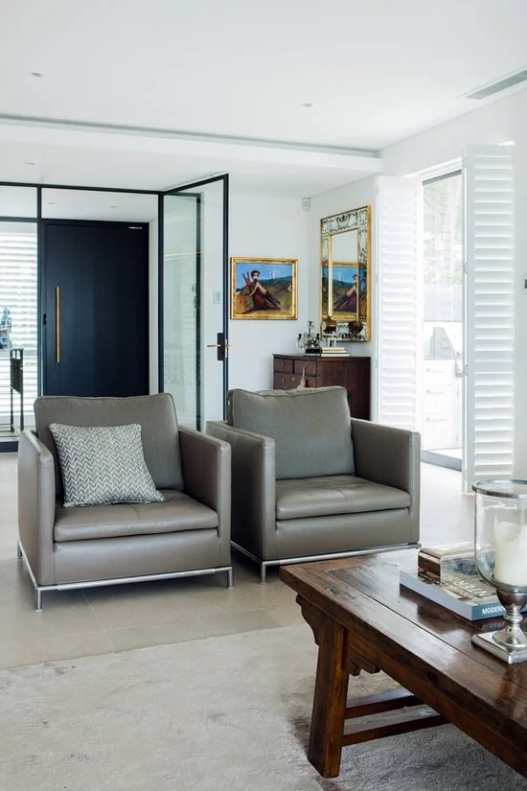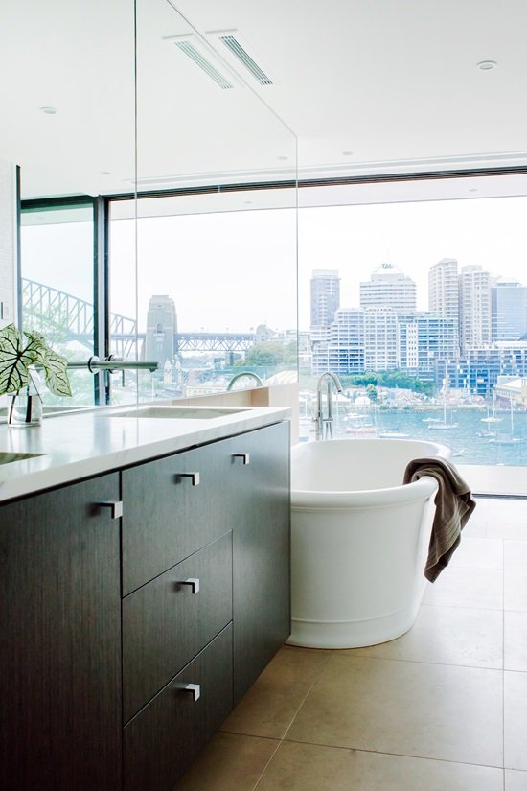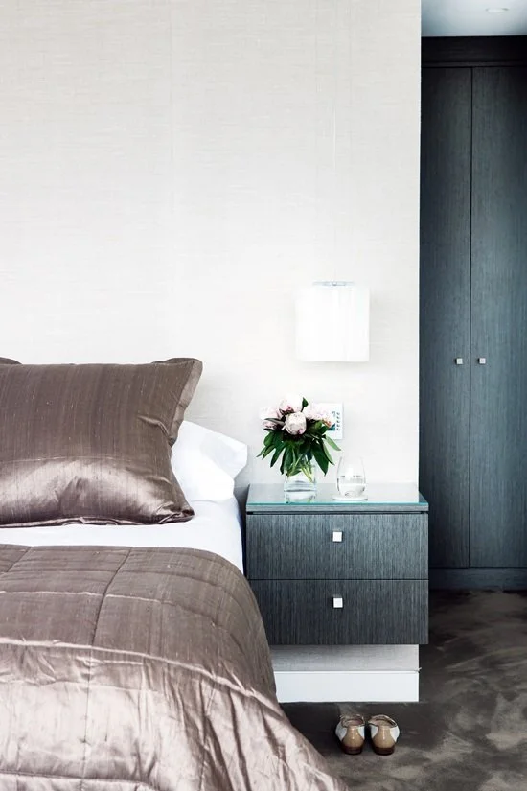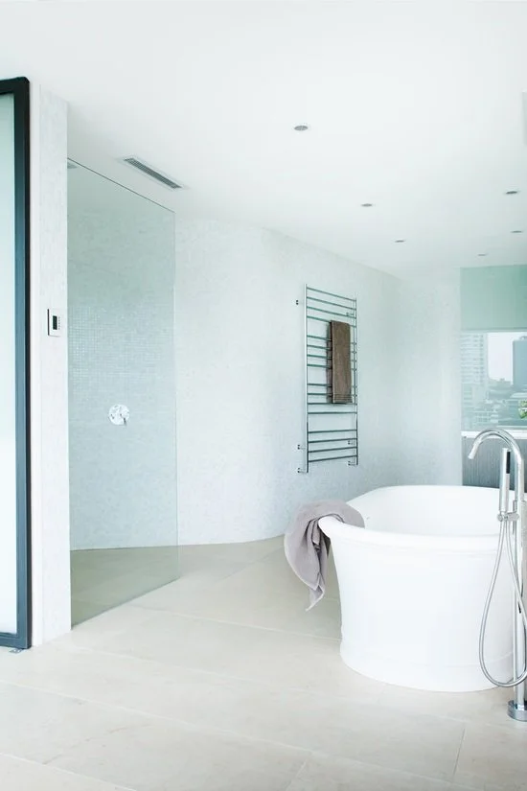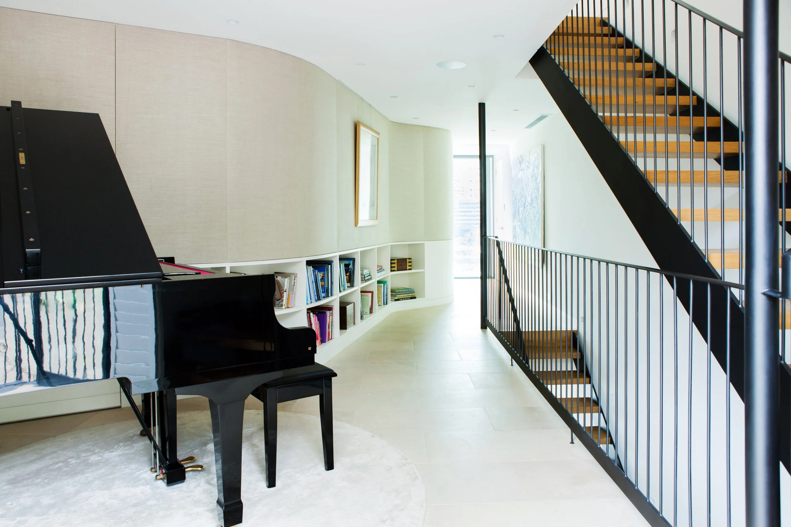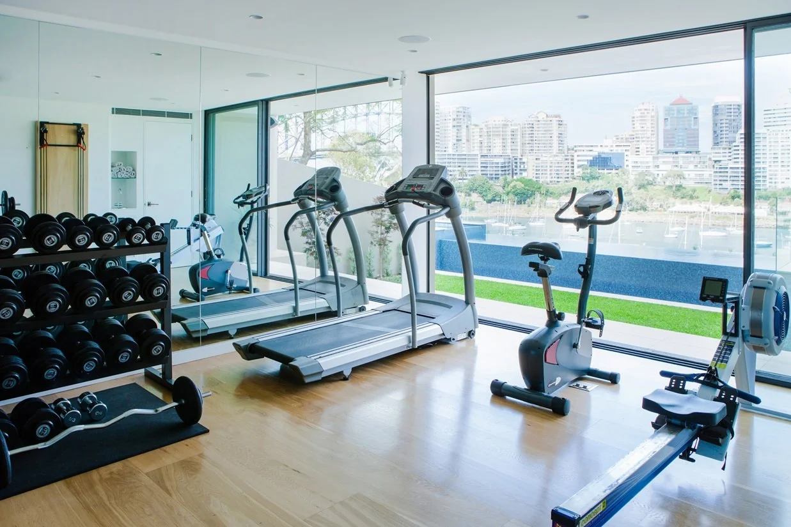Harbour Residence NSW, home
Old intriguingly meets new in this renovation of twin 1880s terraces, fused into one five-bedroom home overlooking Sydney Harbour. The owners asked Waller to soften the modern design language, masterminded by architects SJB, to evoke a European loft style, combining traditional and light-industrial influences. It also had to deftly incorporate their diverse antiques. Bespoke steel exterior doors in a harbour-bridge finish mirror and frame the views – they are also used internally in the foyer, wine cellar and the master-suite pivot door. A bespoke steel balustrade again references the European loft design. Contemporary detailing includes flat-panel doors, combined with recessed skirtings, architraves and shadow-lines. A statement curved joinery wall incorporates a bookcase with glazed linen panels above. Behind, a luxury ensuite forms the entry to the main bedroom. There Calacatta marble teams with grey veneer and mosaic tiles covering the curved wall, while a traditional freestanding bath embraces the view. Throughout, Italian contemporary furnishings are counterpoints to the antiques.
Media:
Custom Homes https://customhomesonline.com.au/luxury-interior-design-mcmahons-point-sydney/
Work list: Interior and exterior finishes, bespoke door detailing, stair balustrade, custom joinery, kitchen design, bathroom equipment and material specification, interior decoration, lighting, furniture specification, soft furnishings.
Photography: Maree Homer Text: Chris Pearson

