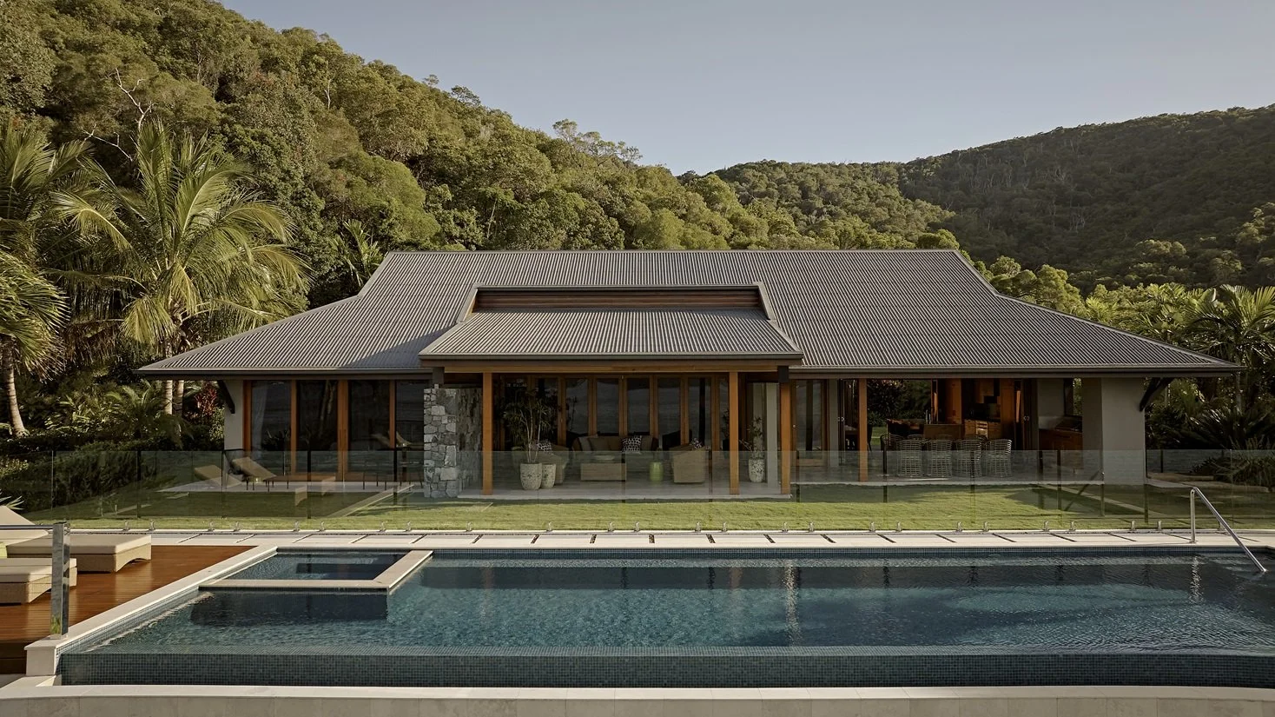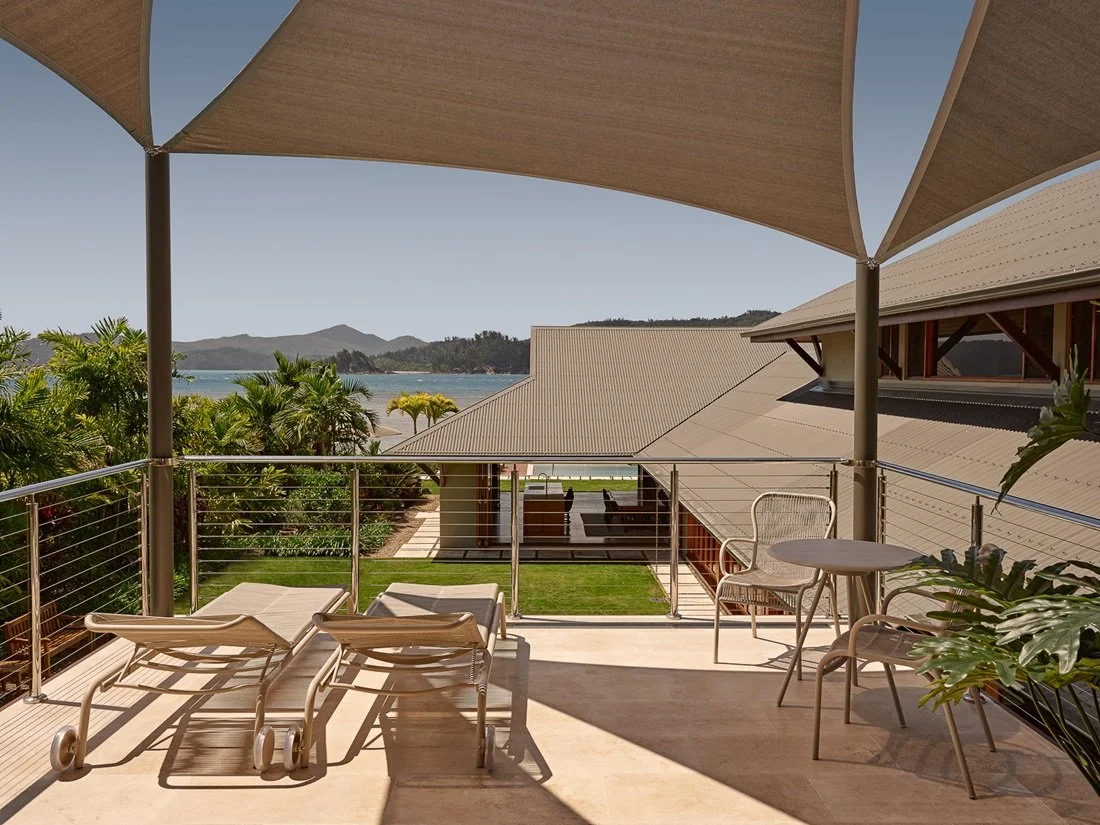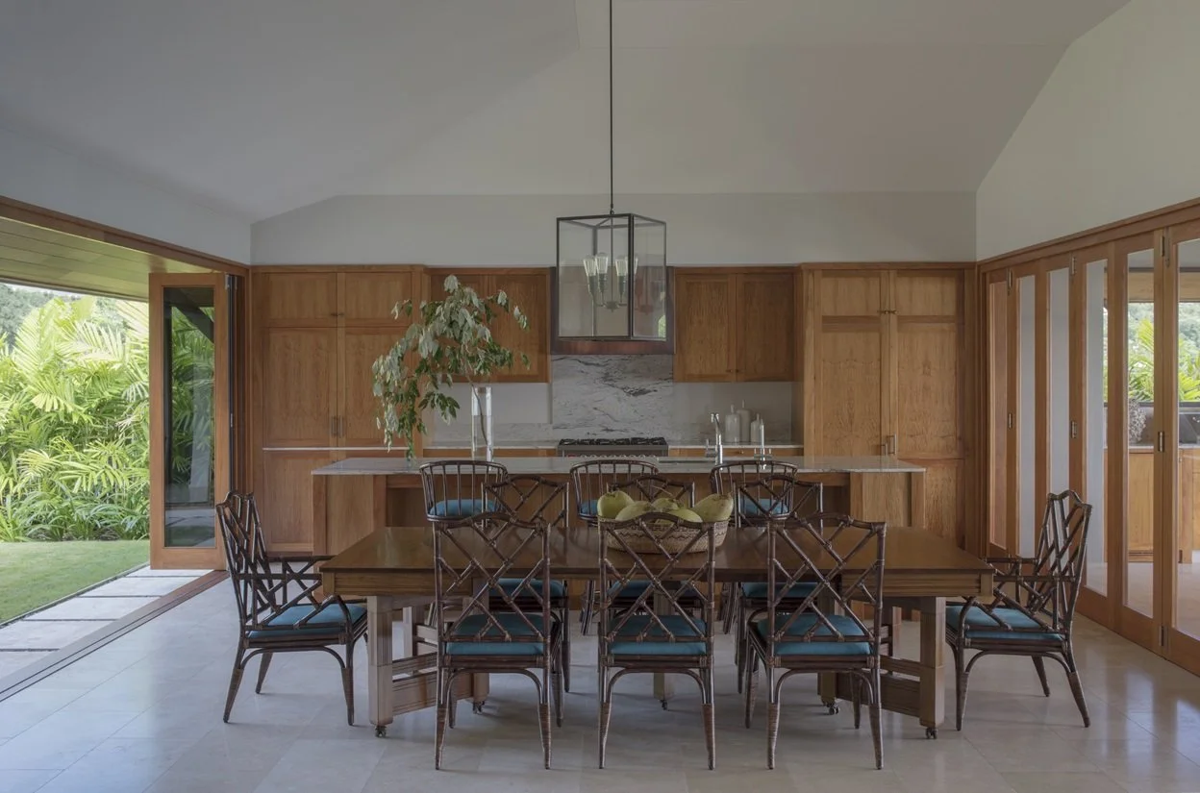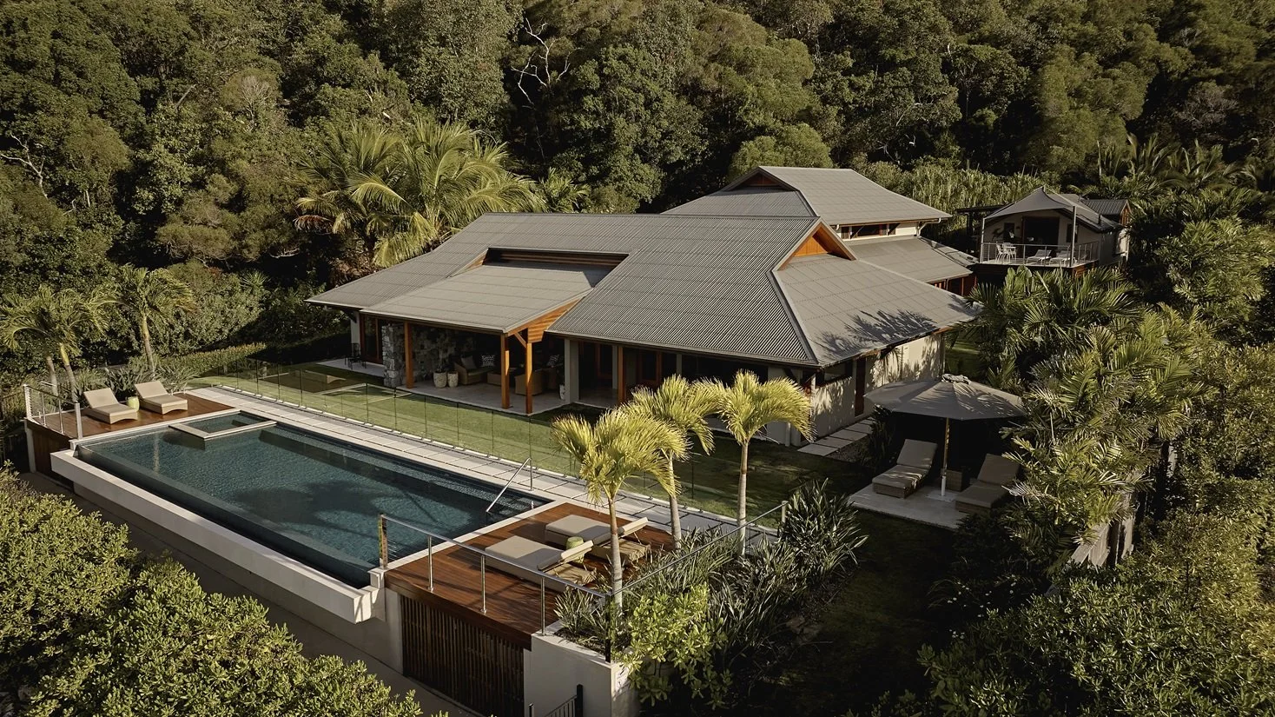Hamilton Island, Qld, holiday home
For this holiday home fronting onto Catseye Beach, the clients wanted a laid-back islander aesthetic that embraced the palm-tree landscapes and beach vistas. The five-bedroom retreat, designed by architect Chris Beckingham, consists of pavilions clustered around a courtyard, with vast walls of bifolds allowing the interior to flow seamlessly to the garden and the water’s edge. Waller specified all the exterior and interior finishes and furnishings, designing all 6.5 bathrooms, and the kitchen, laundry and bedroom joinery. Materials reference the landscape, creating an indoor-outdoor flow – exterior surfaces in New Guinea rosewood echo interior joinery in the same material, while travertine tiles feature in both the internal floors and exterior paving. Furnishings include custom bamboo seating upholstered in relaxed linens and ikat weaves that complement tribal rugs, the natural palette with blue-green accents luring the eye to the sand and water beyond.
Media
Custom Homes https://customhomesonline.com.au/catseye-beach-house/
Grand Design https://tinyurl.com/3z2nfp3y
Home Design https://tinyurl.com/2ns8hjyr
Work list: Exterior building and built landscape finishes. Built interiors: kitchen and wet rooms design, bespoke joinery throughout, lighting planning, materials and finishes specification. Interior decoration: furniture, custom upholstered furniture, soft furnishings, artworks selection and decorative works. Project administration and shipping coordination – property set up.
Photography: Nick Watt Text: Chris Pearson























