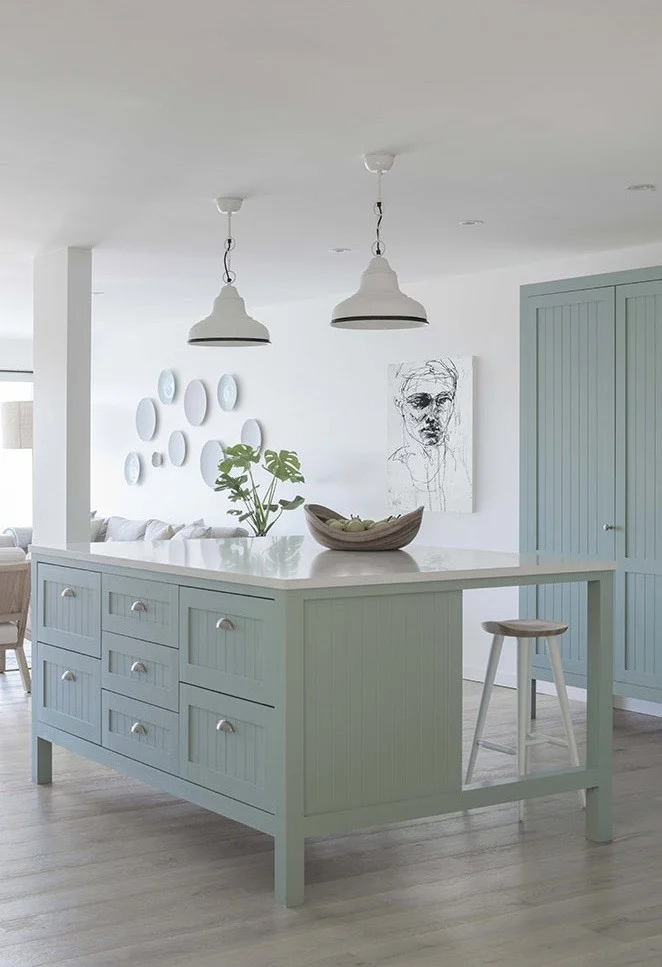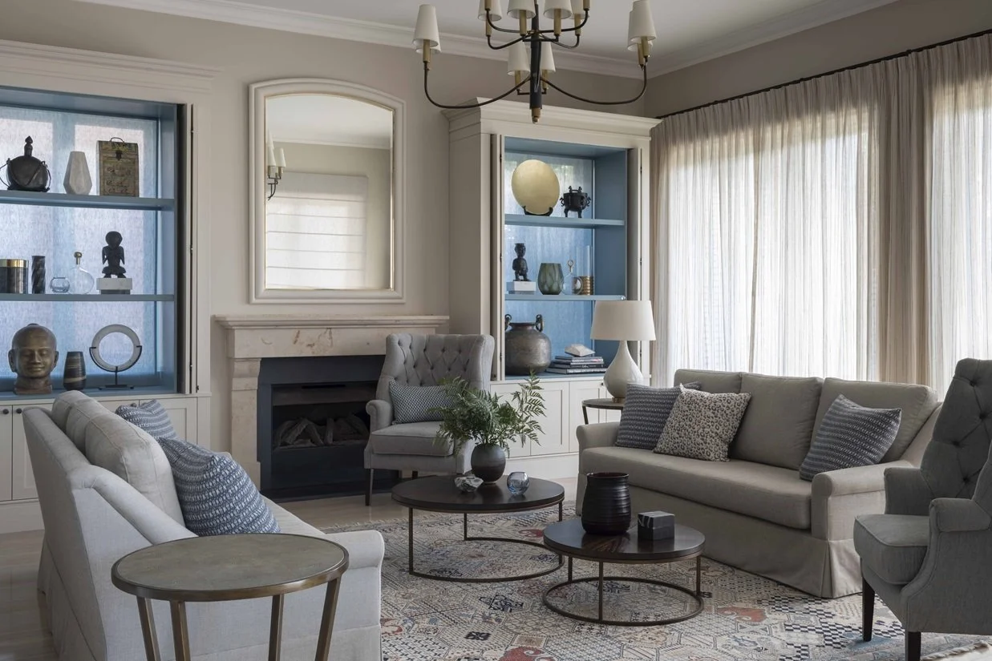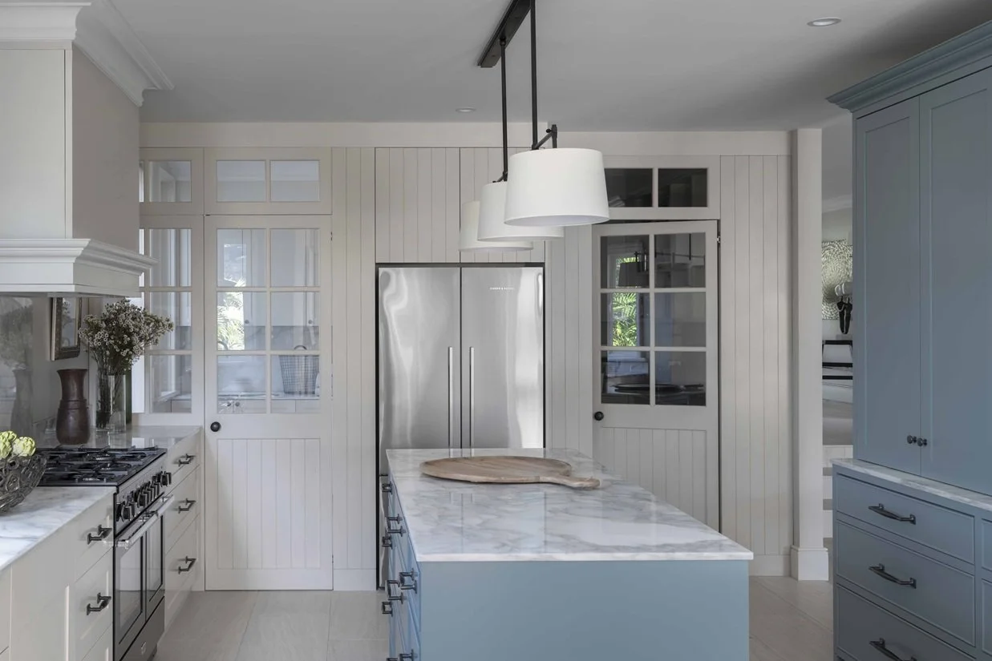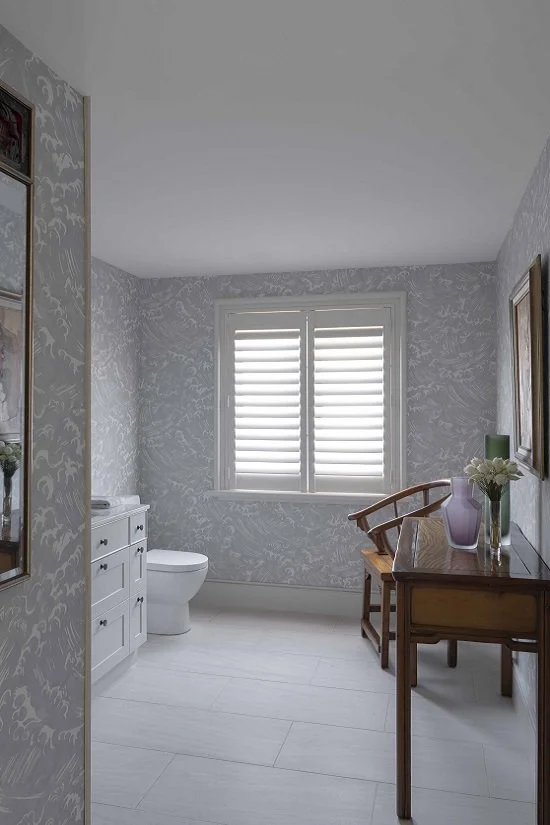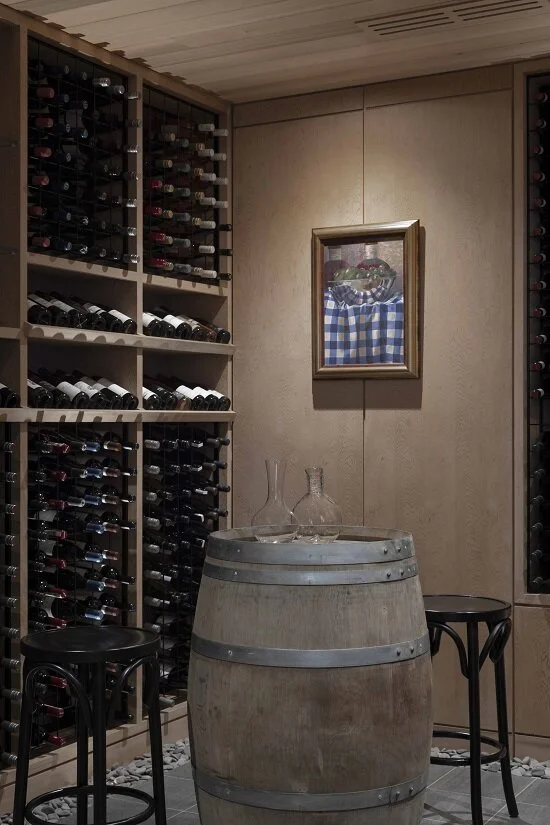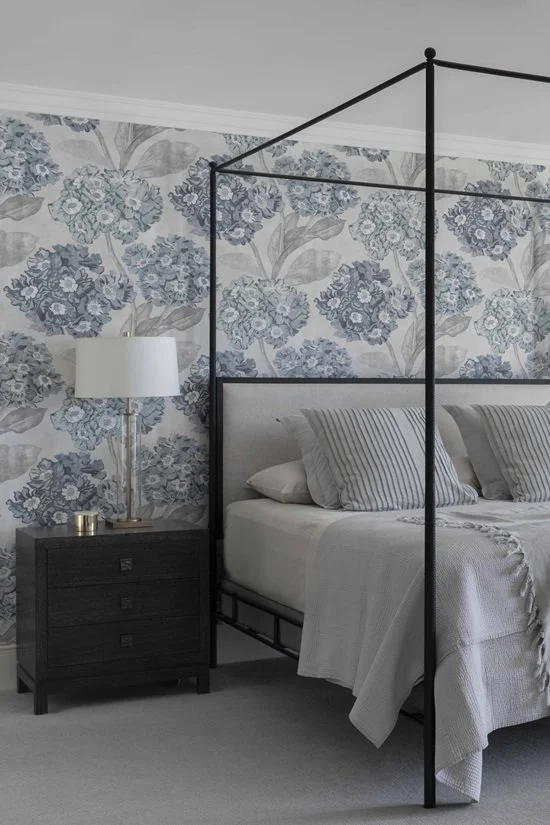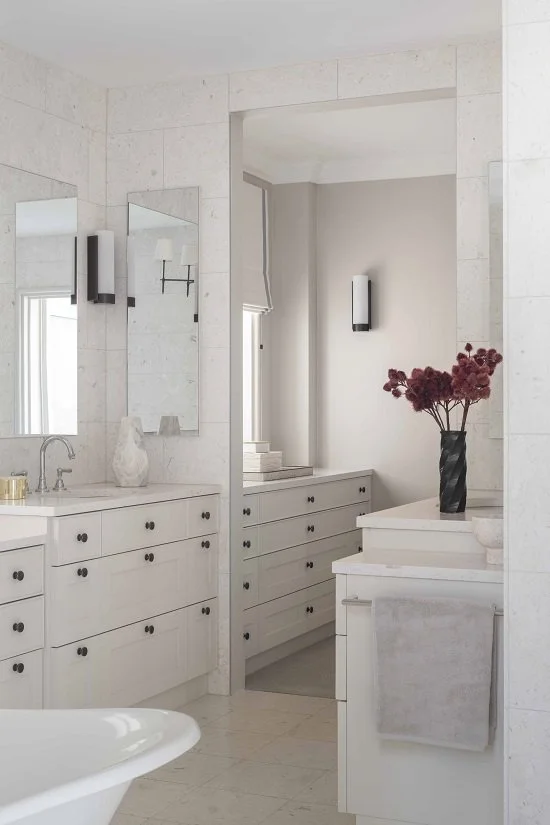Hunters Hill, NSW, home
This 20-year-old, four-bedroom waterfront property needed a total makeover. Waller provided “the white glove service”, managing all design, construction works, furniture removals, house setup and styling, so all the owners just had to turn their key in the door. Walls were removed in the kitchen and laundry to create a butler’s pantry. In the master suite, he realigned walls to create a new bathroom with vanities framing a freestanding bath and a larger walk-in robe. A wine cellar was created where the study had been. He also rejigged the stairs and installed a lift in the stairwell, where Waller also fitted a new steel balustrade for a lighter feel. Aesthetically, the owners wanted a classic, timeless look, which Waller delivered with marble and limestone and other neutral finishes overlaid with blue accents. Attention to detail is apparent in the finishes and fittings, including Italian fabrics, Australian wallpapers, bronze lighting & hardware and of course the joinery, a Waller signature.
Media:
House & Garden https://tinyurl.com/4j9wkccy
Custom Homes https://customhomesonline.com.au/hunters-hill-luxury-interior-design-sydney-interior-design/
Complete Home https://www.completehome.com.au/new-homes/worlds-collide-with-this-strikingly-aesthetic-house.html
Photography: Nick Watt Text: Chris Pearson

