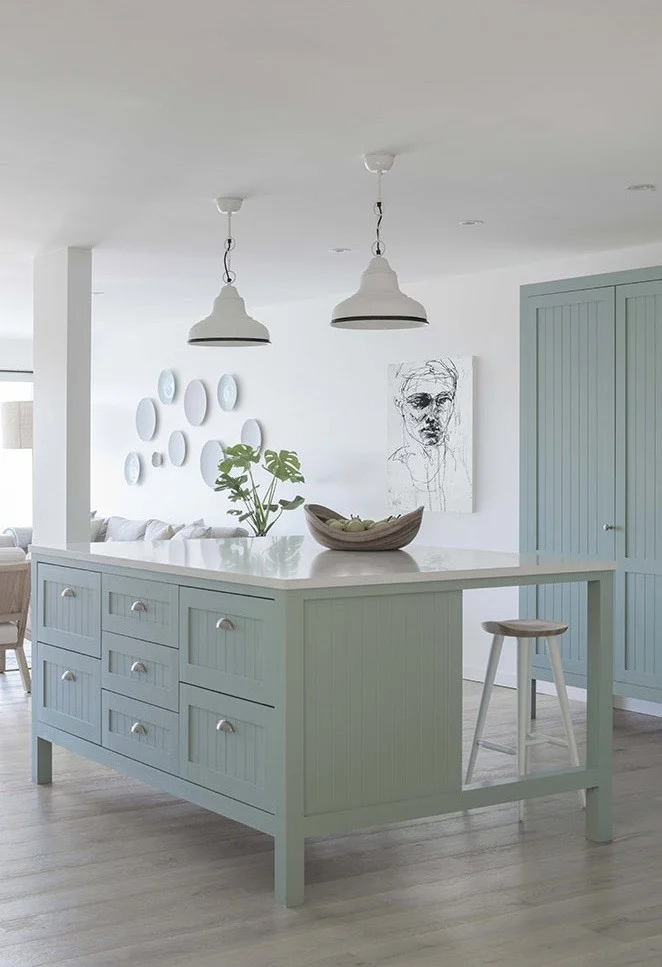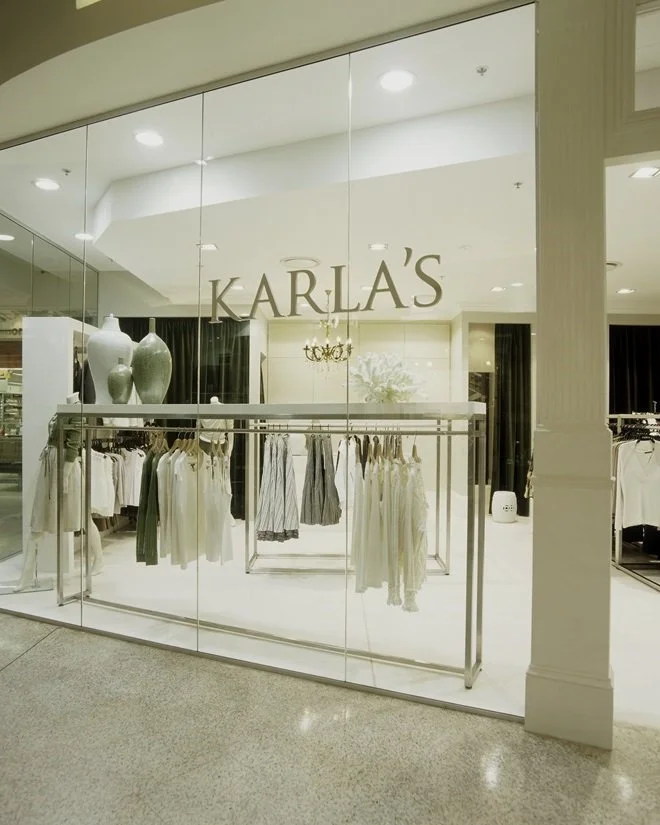Karlas
Kiaora Development Double Bay
Floor area 96m2
Retail design for the fashion home wares group:
WORK LIST:
floor plan, joinery, bespoke display fixtures, imported custom display fixture, lighting, shopfront, signage and finishes
PHOTOGRAPHY:
Nick Watt
Karla’s retail store, Sylvania, NSW
A plaster portico detail at the store entrance sets an upmarket tone for this women’s clothing store, which boasts grand, neoclassical gestures throughout. Cascading forest-green velvet drapes in the change rooms and storeroom contrast strikingly with the white stone floor and panelled central counter, above which a chandelier lends a decorative flourish. Contemporary detailing, such as custom stainless-steel rails, frames the display fixtures, while panelled detailing alludes back to the neoclassical theme.
Work list: Floor plan, joinery, display fixtures, lighting, finishes, shopfront, entry detail, signage
Photography: Georgia Moxham Text: Chris Pearson





