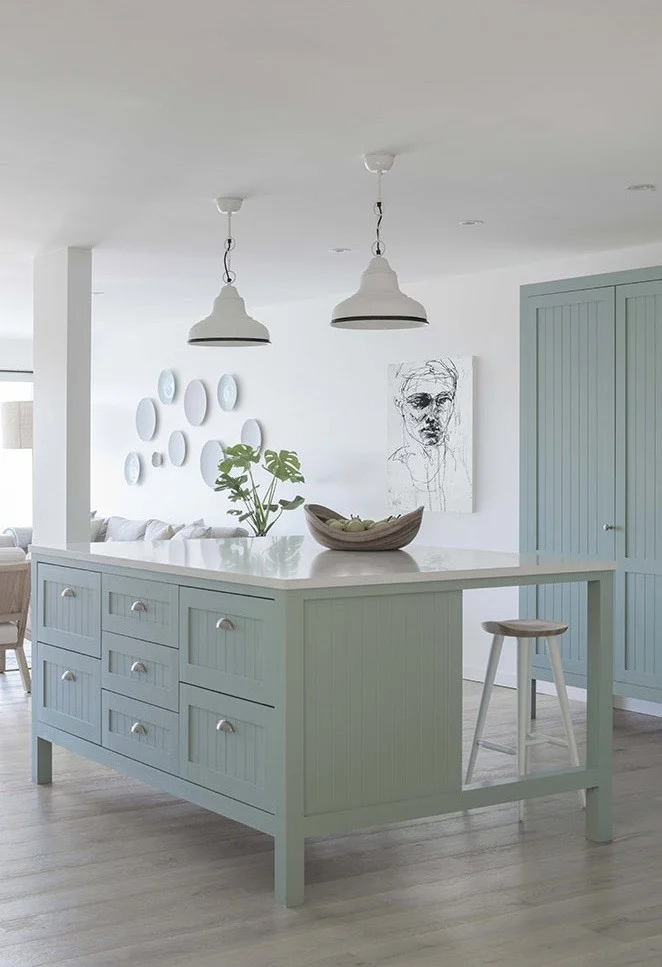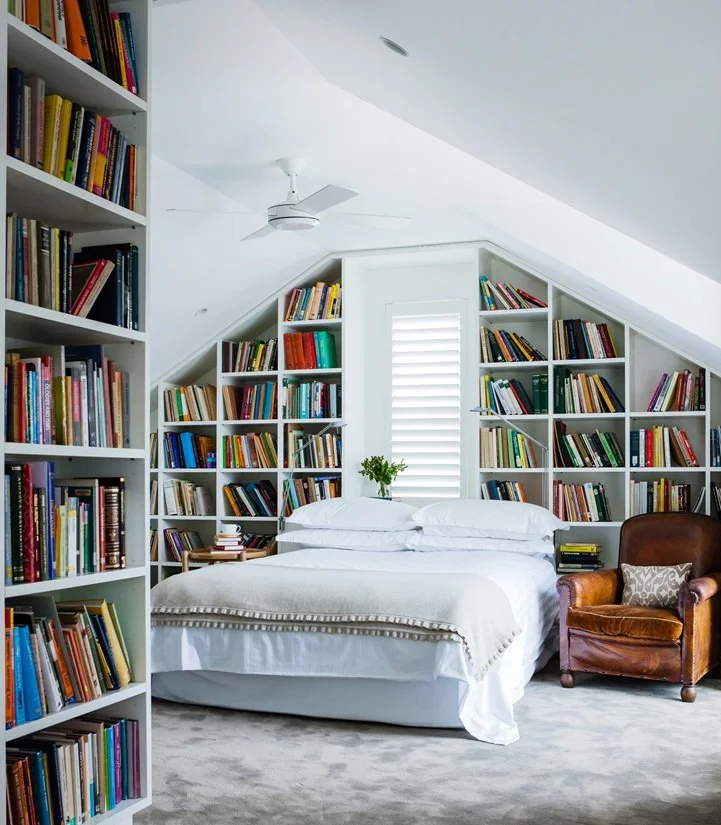McMahons Point, NSW, library/bedroom
An ingenious reuse of idle attic space, this library-cum-bedroom formed a new chapter for a freestanding 1880s home overlooking Sydney Harbour. The owners wanted the room, part of an extensive overall renovation, to be enveloped in bookcases to house their cherished book collection, many of which are first editions. While the bookcases lend instant warmth to the space, Waller had to do a juggling act with its awkward shape, to enable him to incorporate an inviting bedroom, reading area, bathroom, walk-in robe and study niche. The space also had to connect with the outside, which was achieved with two small balconies accessed through French doors. On a neutral white palette, the books and bookshelves become almost sculptural works in themselves. Bespoke joinery, materials and finishes, the vintage leather club chair and the library all add up to a highly personal, intimate, space.
Media
House & Garden https://tinyurl.com/bdh7dekr
House & Garden https://www.homestolove.com.au/rooms/living-dining/before-and-after-attic-conversion-3699/
Work list: Bespoke joinery, materials and finishes, ensuite bathroom, specification of lights and fittings.
Photography: Maree Homer Text: Chris Pearson




