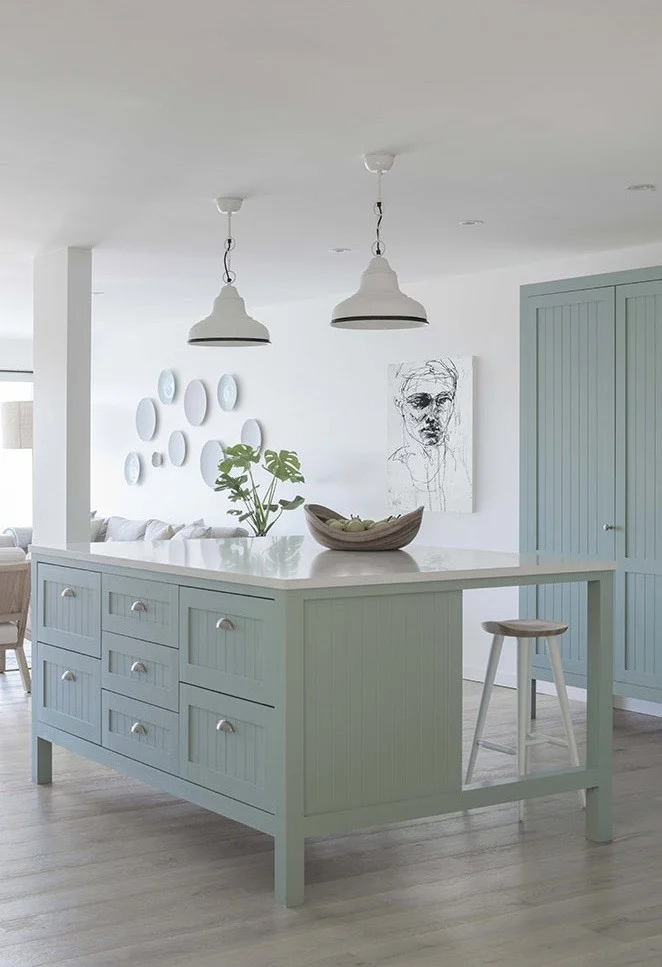Northern beaches
Kiaora Development Double Bay
Floor area 96m2
Retail design for the fashion home wares group:
WORK LIST:
floor plan, joinery, bespoke display fixtures, imported custom display fixture, lighting, shopfront, signage and finishes
PHOTOGRAPHY:
Nick Watt
Fairlight, NSW, home
Smart Scandinavian style meets modern Aussie beach vernacular in this four-bedroom 1970s home on Sydney’s northern beaches. Previously, it featured a warren of poky rooms impeding the view and the daylight, which Waller converted into a large open plan fronting onto a terrace, ensuring generous light and beach vistas. Adding to the home’s entertaining credentials is an internal courtyard, serving as a barbecue area off the main kitchen. The relaxed design offers a fresh twist to weatherboard beach houses – built-in custom joinery featuring V-joint doors offsets crisp quartz benchtops and a subway-tiled splashback. Adding to the breeziness, the island and pantry on legs are like furniture, their fresh eau de Nil blue tones juxtaposed with whitewashed timber floors. The relaxed, yet sophisticated, decor embraces the location – highly textured furniture and accessories, in white, sand and soft sage, draw cues from the local bay, yet the city seems never far away.
Media:
House & Garden https://www.homestolove.com.au/home-tours/textured-modern-beach-house-in-sydney-2090/
House & Garden https://www.homestolove.com.au/home-tours/dreamy-modern-beach-house-in-sydney-2091/
Complete Home https://www.completehome.com.au/interiors/real-renovation-beachside-blend.html/amp
Video link: https://www.mrwaller.com/northern-beaches-video-02
Work list: Bespoke joinery, kitchen and bathroom planning, equipment and material specification, interior decoration, finishes, lighting, furniture specification, soft furnishings, exterior colour scheme
Photography: Nick Watt Text: Chris Pearson











