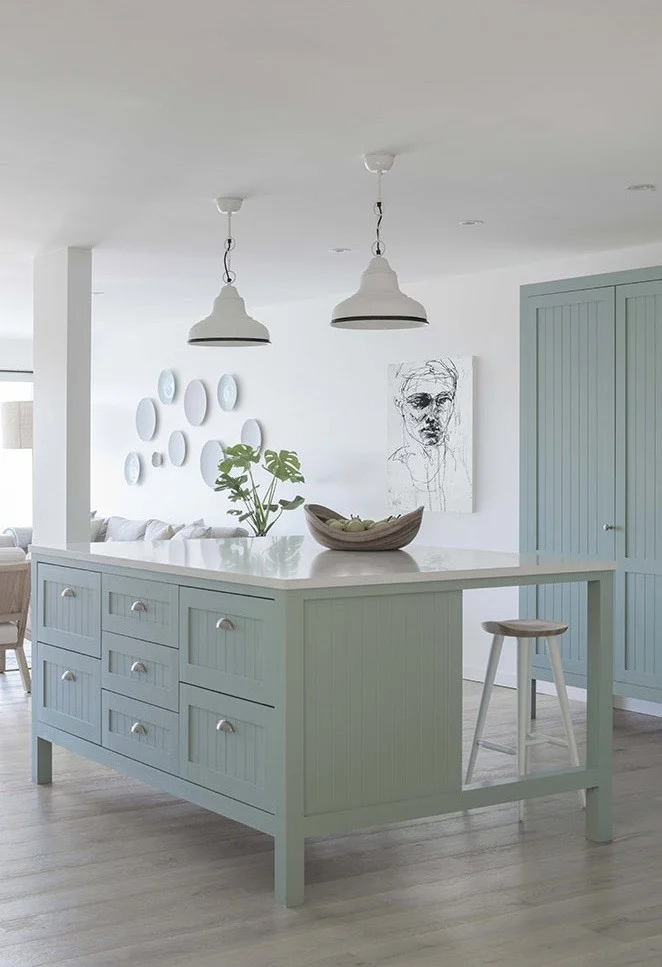Paddington, NSW, Kitchen
In the heart of Paddington, a Victorian Terrace house underwent a stunning transformation. The floorplan was updated by removing internal walls, creating an open and inviting space. New timber windows and French doors were installed, flooding the room with natural light and offering views of the rear courtyard. Brushed box timber floorboards added warmth and character to the interiors. The kitchen became the centerpiece with custom joinery in a soothing green tea color, complemented by a sleek grey laminate finish. A luxurious quartz stone bench top was added for practicality and style. Italian lighting fixtures adorned the rooms, adding sophistication to the design. The eclectic furniture, including an oak dining table, Thonet black chairs, and walnut & leather bar stools, brought charm and personality to the space. The Paddington Terrace project seamlessly blended Victorian heritage with contemporary living, resulting in a comfortable and stylish home for its occupants.
Media:
Daily Telegraph https://www.realestate.com.au/news/how-to-create-a-larger-home-without-extending-your-property/
Work list: Built interior: kitchen, laundry & powder room. Updated floorplan with removal of structural walls. New french doors, sash windows & internal doors. Custom joinery, materials and finishes specification. Lighting specification. Interior decoration: furniture & decorative.
Photography: John Paul Urizar





