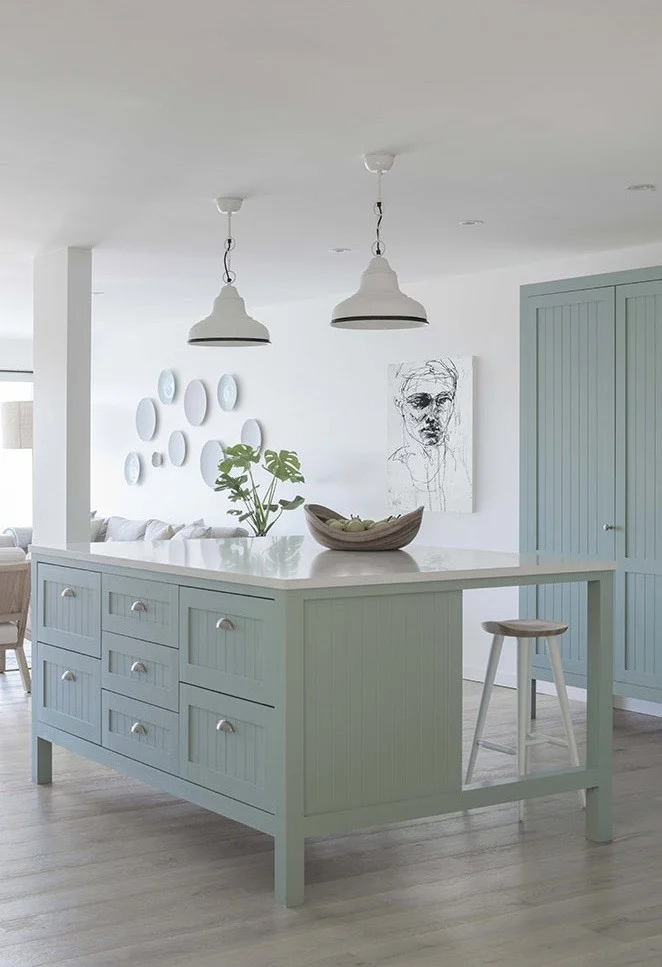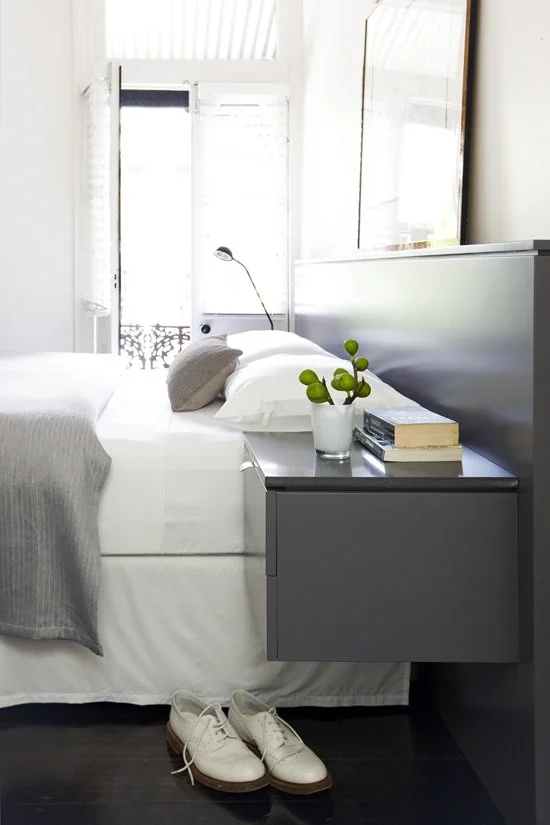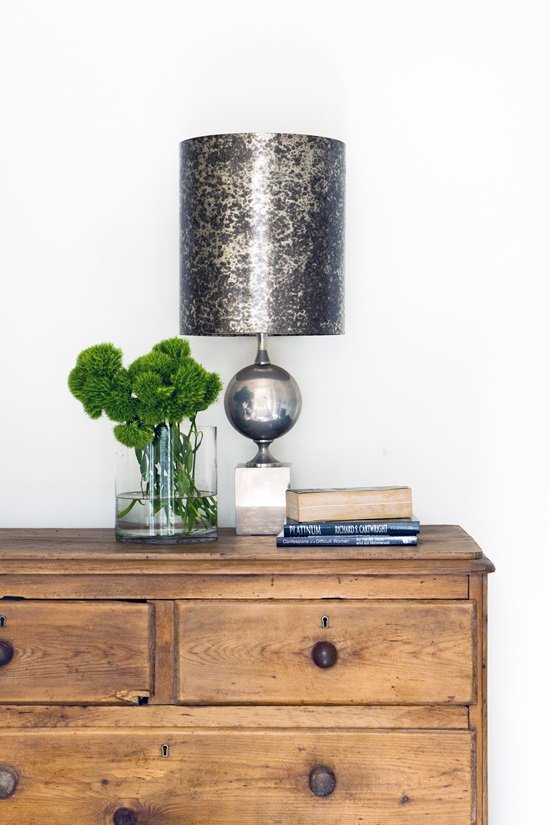Paddington, NSW, terrace
Drawing cues from Parisian interiors which deftly combine old and new, the owner wanted to breathe new life into an 1880s three-storey Paddington terrace, while retaining its cherished period detailing. Original features, such as mouldings, ceiling roses and fanlights form a textured canvas that contrasts with the clean lines of the contemporary, wall-hung charcoal joinery and dark-stained timber floors. Reworking the period staircase was central to the design. The original timber balustrade and a panelled wall, which blocked out natural light, were replaced with vertical panels of frameless glass, while the character-filled worn steps were retained. A new skylight sits above the stairwell, forming a central light well, introducing daylight deep into the narrow property. Waller painted the interiors white for freshness and to bounce the light, while adding pops of colour for warmth, such as in the artworks and Persian rug in the dining area.
Media:
Design Hub https://dhubua.blogspot.com/2015/06/paddington-residence-andrew-waller.html
Work list: Joinery design, bespoke staircase finishes, furniture specification, lighting, internal finishes, decorative specification, bathroom refurbishment, exterior colour scheme
Photography: Maree Homer Text: Chris Pearson







