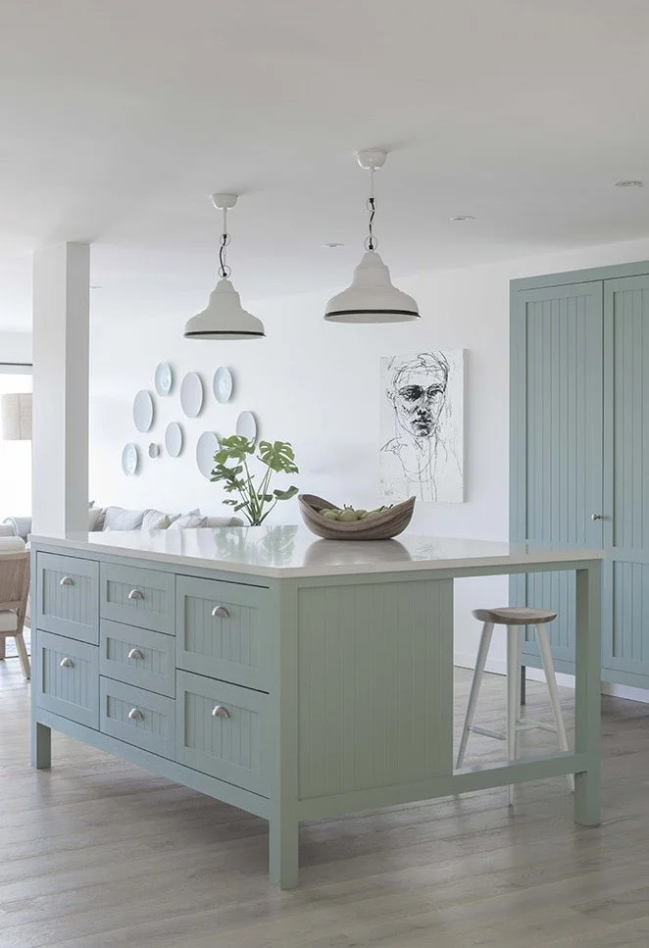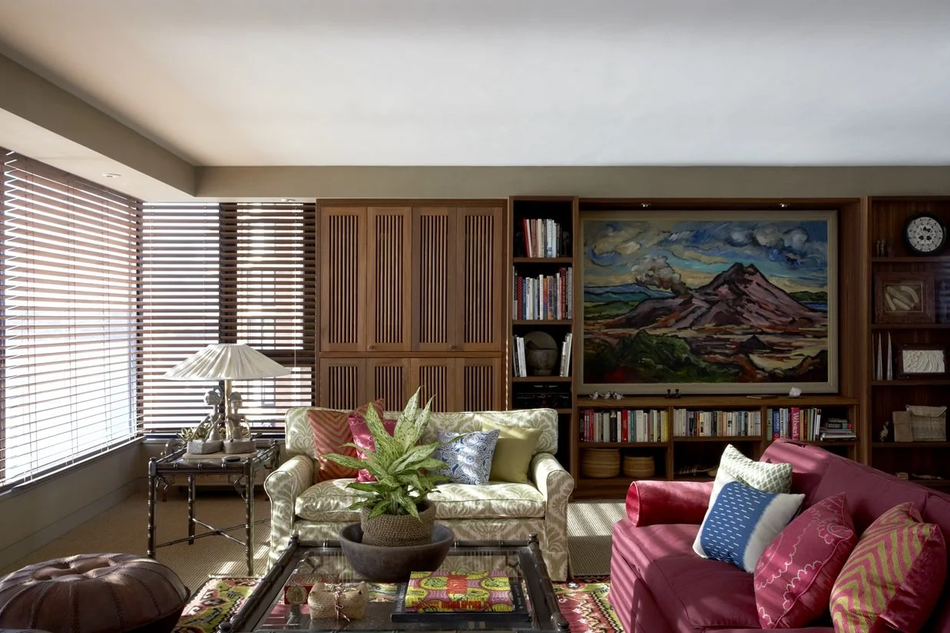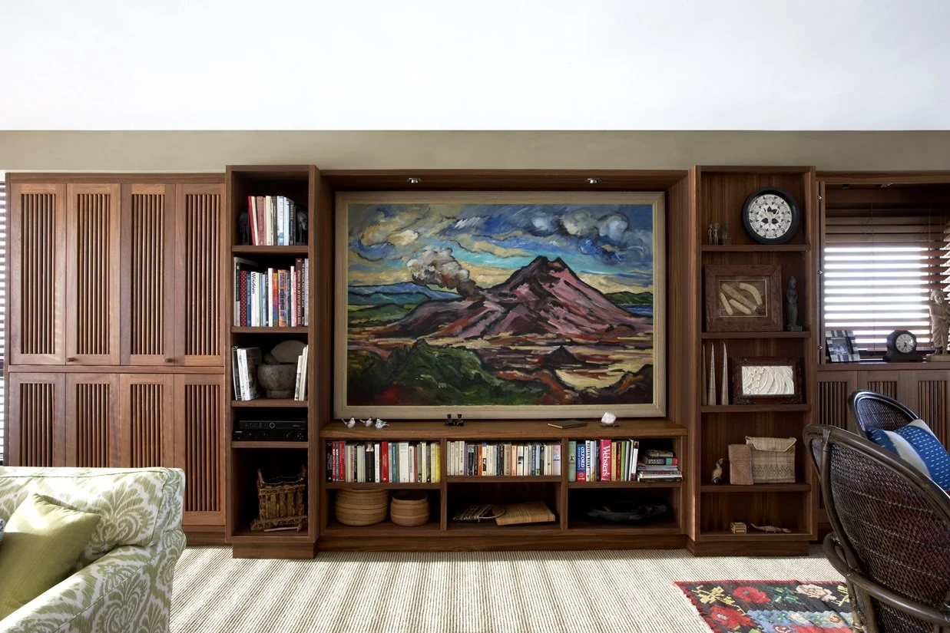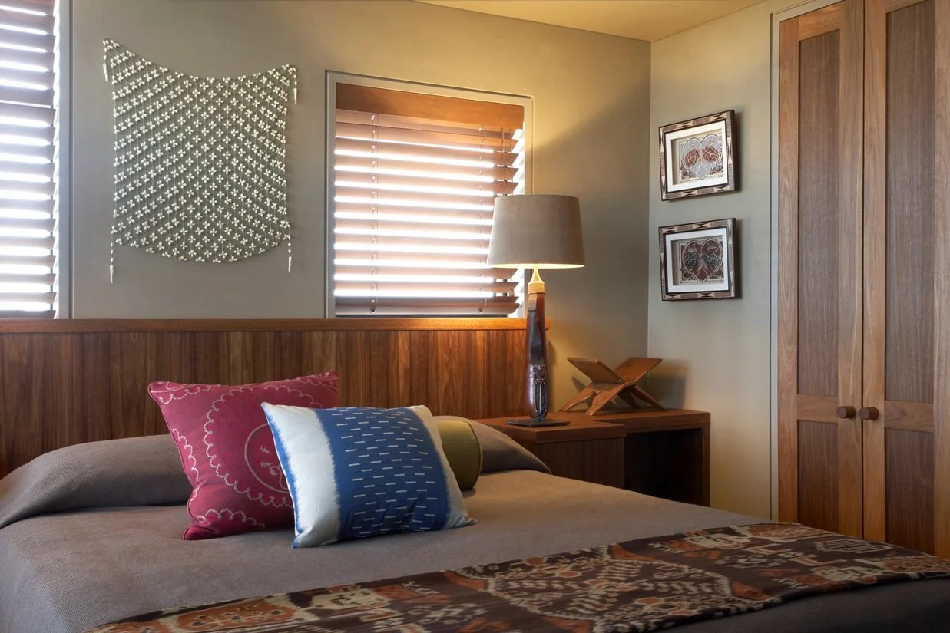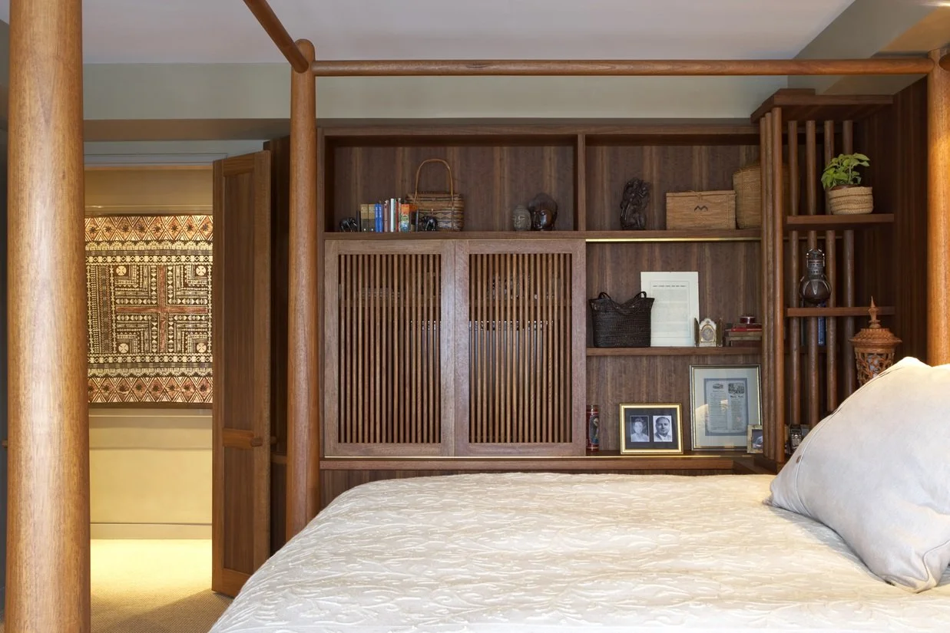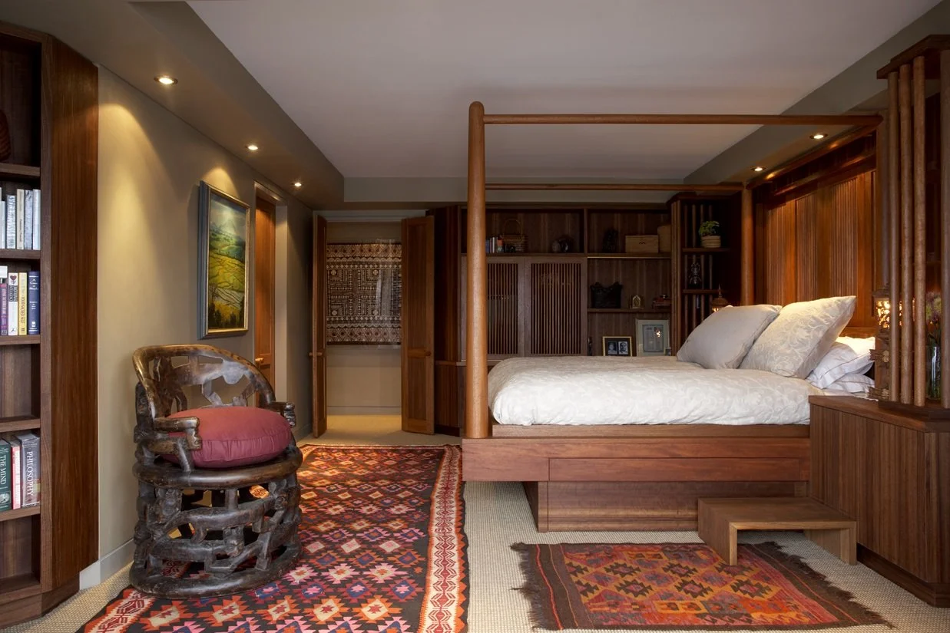Penthouse apartment, Darling Point, NSW
“An intellectual gallery in the sky” was the concept behind this three-bedroom penthouse apartment, a showcase for the owner’s art and tribal artefacts. Within the shell of the 1960s high rise, Waller has layered materials to evoke privacy and warmth, and temper the brightness generated by generous glazing and 360-degree views. This layered language has been implemented through extensive timber joinery, slatted screens and motorised venetians that allow both light control and privacy. Bespoke joinery throughout in spotted gum offers generous storage as well as display space for African and Indonesian artefacts. The client’s existing furniture, such as a 1920s sofa, was refurbished to complement the new home while maintaining continuity with the past. The master suite features bespoke joinery that encases the room. Birdcage-inspired bedside shelves frame the four-poster, while shutters form a dual-purpose bedhead that allows postcard harbour views from the bath in the ensuite behind.
Media
InDesign Magazine https://tinyurl.com/4edm7pth
Work list: Bespoke joinery, four-poster bed design, furniture refurbishment, soft furnishings, interior finishes, decorative and artwork consultation, lighting, bathroom floor plan, finishes and equipment specification, internal door design, custom-made security gates, guest clothing production
Photography: Sharon Rees Text: Chris Pearson

