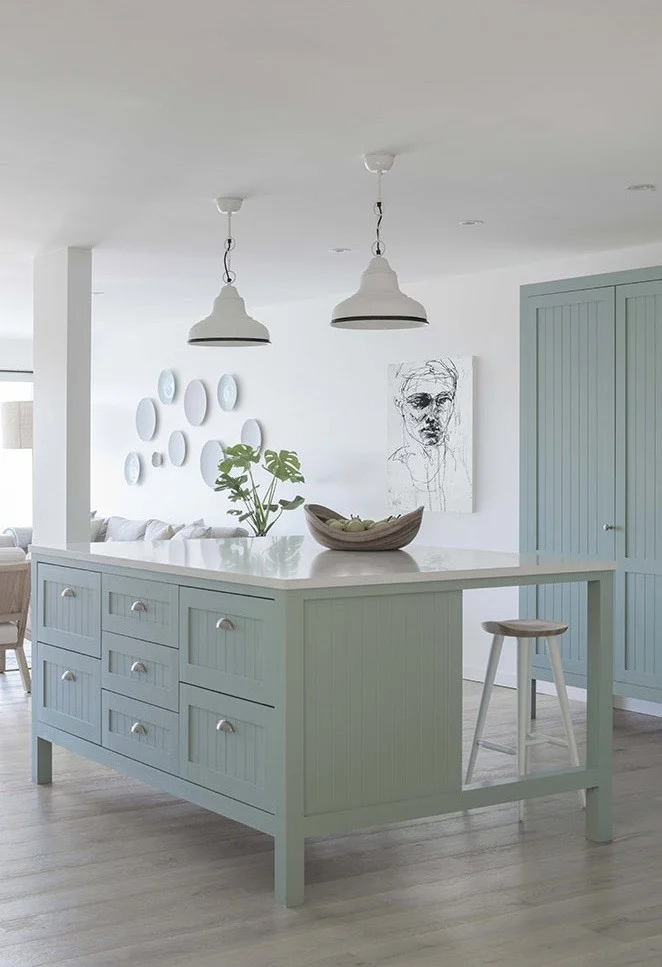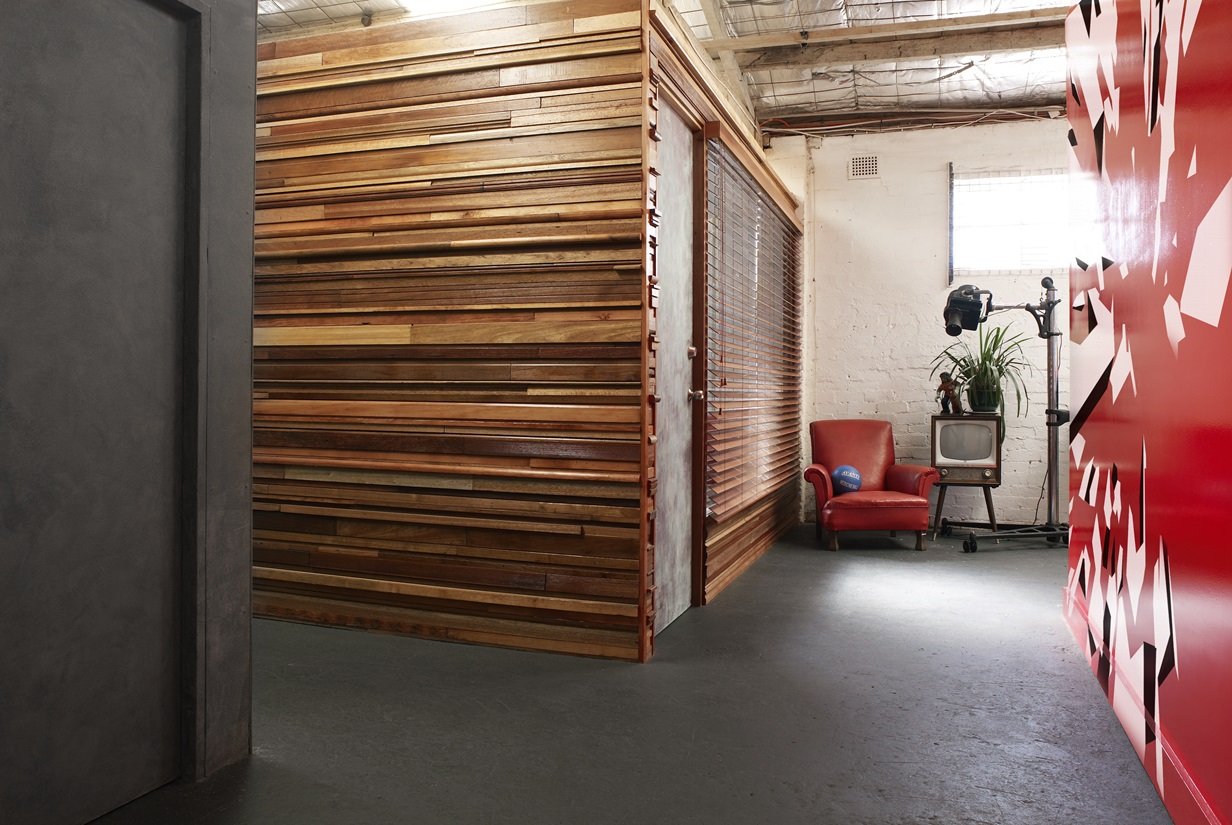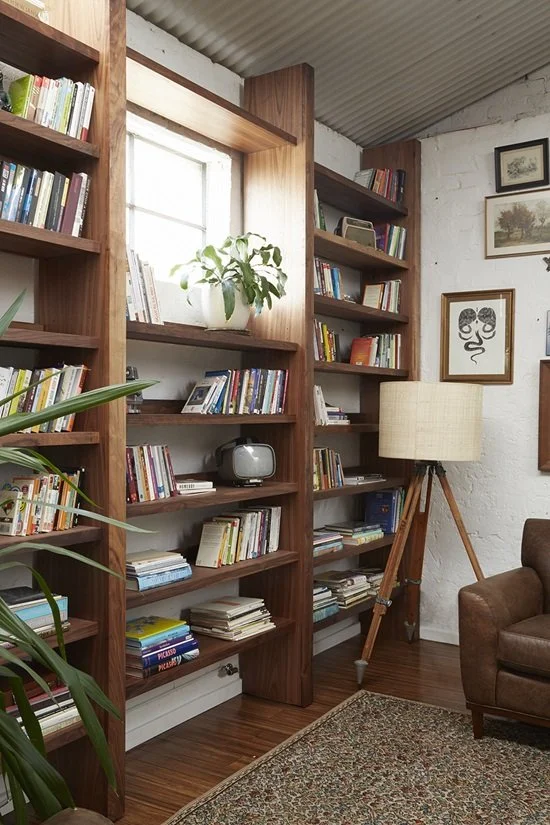Spring in Alaska Warehouse
Kiaora Development Double Bay
Floor area 96m2
Retail design for the fashion home wares group:
WORK LIST:
floor plan, joinery, bespoke display fixtures, imported custom display fixture, lighting, shopfront, signage and finishes
PHOTOGRAPHY:
Nick Watt
Spring in Alaska warehouse, St Peters, NSW
Work and home mix with ease in this inspired rebirth of a disused warehouse. Waller introduced human scale to the vast 240-square-metre space, with pods that divide it into residential and commercial zones – the pods provide accommodation, a private work studio and a resource library, while workstations and other communal areas occupy the open spaces between. Materials provide texture and colour, including reclaimed timber nailed randomly to the residential pod, sheet concrete on the studio pod and high-gloss paint on the library – where a graphic explosion of red and white adds high drama. The project was built almost entirely using recycled materials and furniture.
Media:
InDesign https://tinyurl.com/25kfcjdn
Green Magazine https://tinyurl.com/dx84fswv
Video: House & Garden https://www.mrwaller.com/customshelvingvideo
Work list: Designed internal ‘pod’ structures, custom joinery, furniture specification and custom designed furniture, lighting, finishes, bathroom and kitchen detail – equipment and material specification
Photography: Anson Smart Text: Chris Pearson









