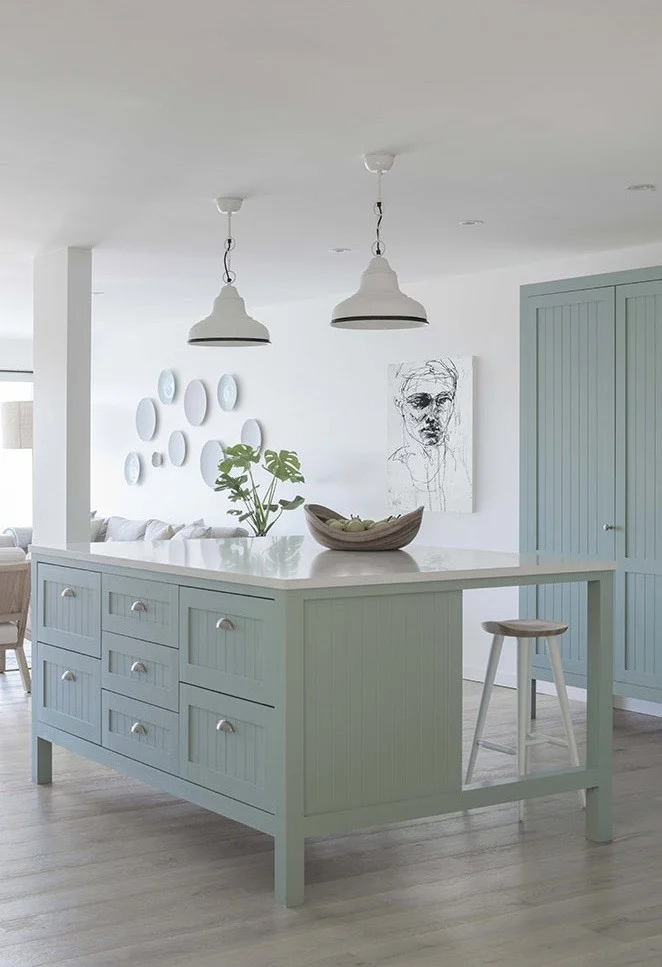Woolwich, NSW, cabana
This nautically-themed cabana, fronting onto a swimming pool, was created by repurposing an underground storeroom at a Sydney waterfront property. The fresh, light-filled interior features bespoke joinery in American walnut, with recessed handles for a smart finish and understated marine-grade mesh in the overhead cabinetry. For a seamless transition from indoor to outdoor, Waller has continued the terrace's sandstone paving into the living area, while a wall of bifolds opens the entire room to a terrace and harbour vistas. The cabana, complete with fully equipped kitchen and self-contained bathroom, doubles as a guest house. Oars, cane furniture and the shiplap limewash timber ceiling ensure a shoes-off, marine ambience.
Work list:
Demolition and building of new single-story extension (in association with David E Phillips & Associates), interior and exterior finishes, lighting, fenestration and exterior cladding, terrace detail, kitchen bespoke joinery and equipment specification, furniture specification and bespoke furniture, soft furnishings and curtains
Photography: Georgia Moxham
Text: Chris Pearson




