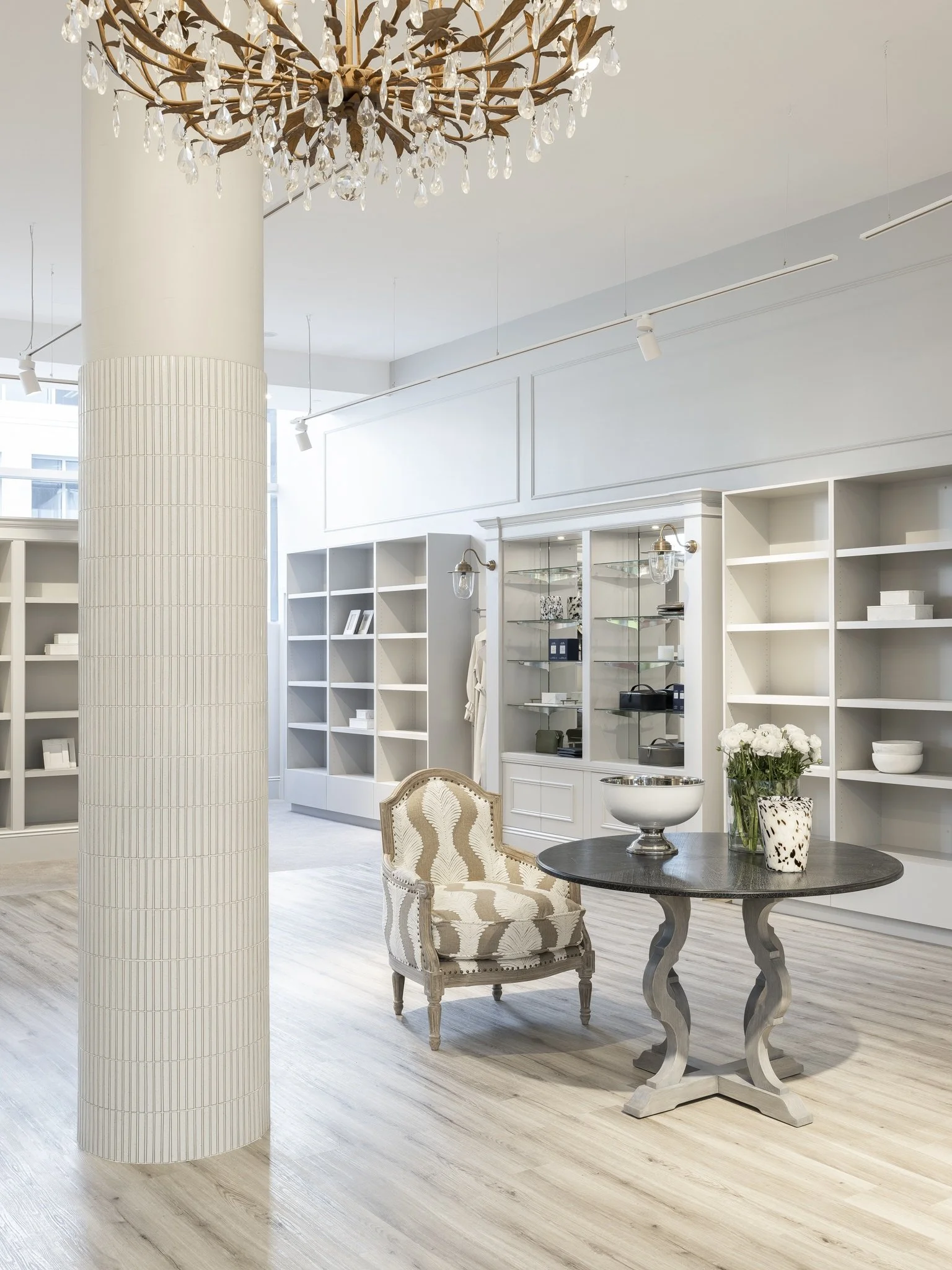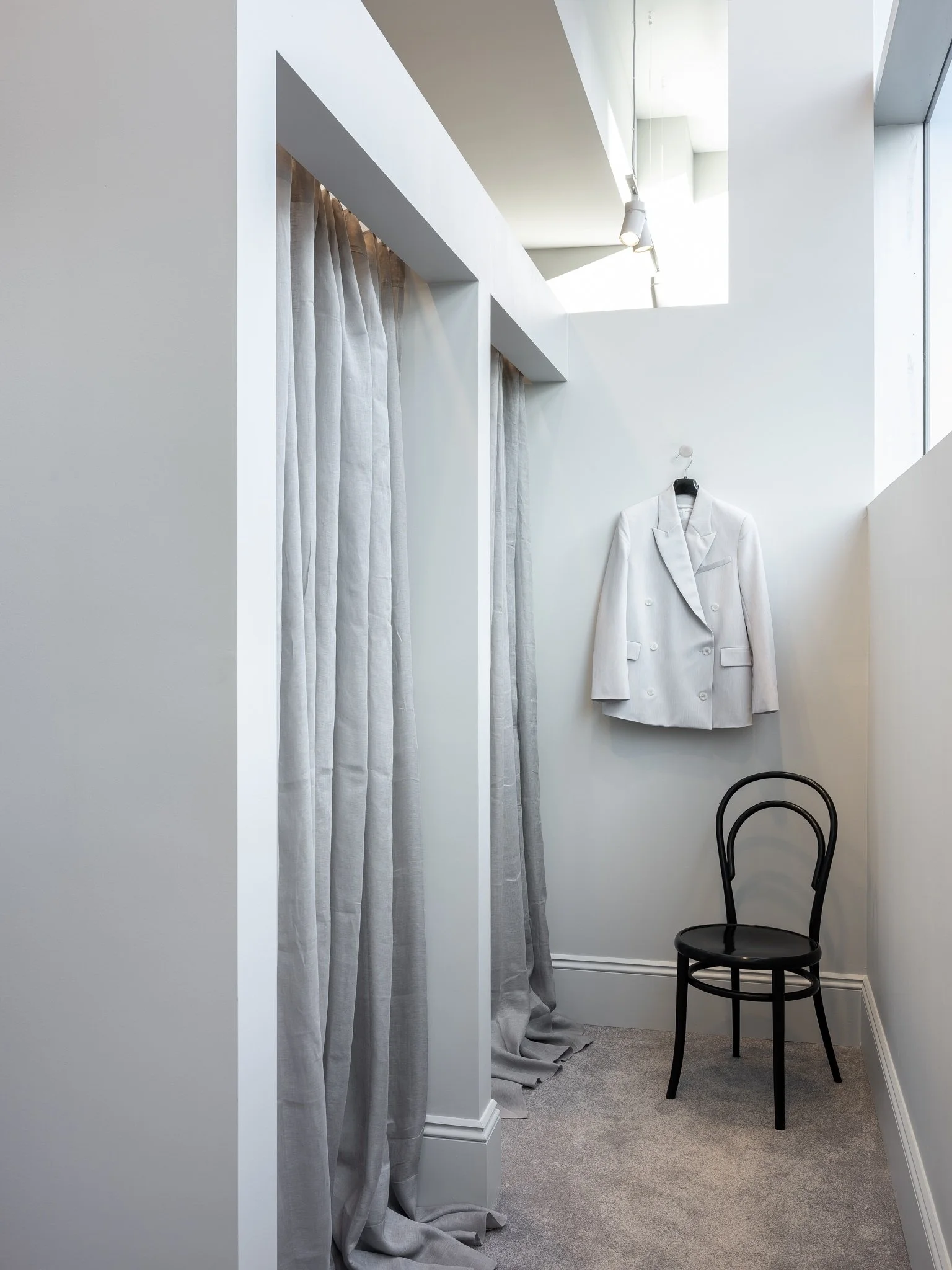Zjoosh flagship store, Bondi Junction, NSW
Elegant Dior-grey walls, joinery layered with gold accents, chandeliers, limewash floors and grey drapery entice customers into Zjoosh women’s fashion accessories and homewares stores. Waller developed the glamorous, boudoir-style design language and interior branding for the chain of 19 outlets across NSW, VIC and QLD, including this 115-square-metre Bondi Junction flagship. He masterminded the entire process, including original concept, detailed production drawings, obtaining council and complying development approvals and project management. In all stores, Parisian-style panelled walls, parquetry and muted lighting frame a mixture of bespoke ornate joinery and crisp contemporary display shelving. Specific product display fixtures included a beauty bar, cube display shelving fixtures, sales counter, display tables and apparel display.
Media:
Indesign Live Zjoosh Bondi Junction flagship store by Mr Waller | IndesignLive
Work list: Westfield’s Design approvals: Prelim, Concept and Final design stages. Engage engineer & Private certifier. Builder tender, site management & project administration. Design concept, source materials & Fittings. Floor plans, elevations & shopfront details. RCP lighting, electrical, joinery production drawings, signage design. Source display furniture pieces.
Text: Chris Pearson
Photography: Tom Ferguson








