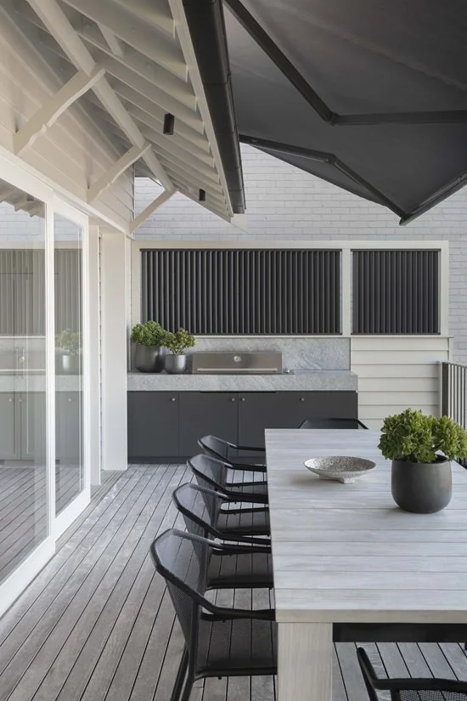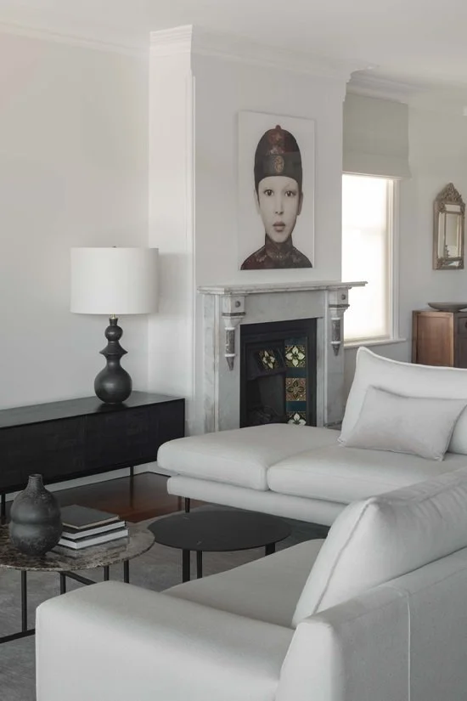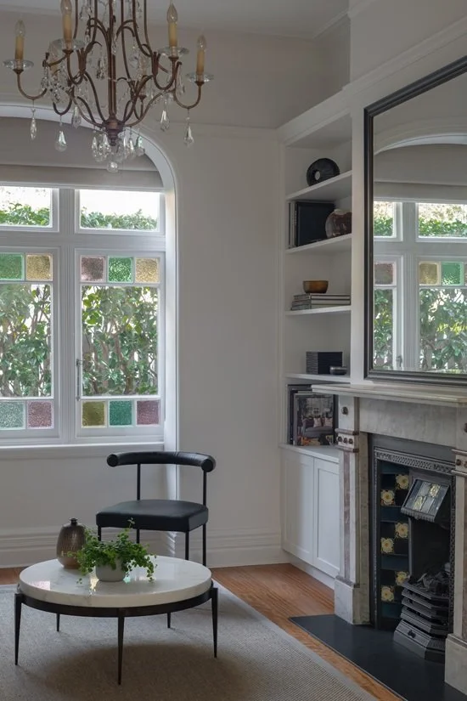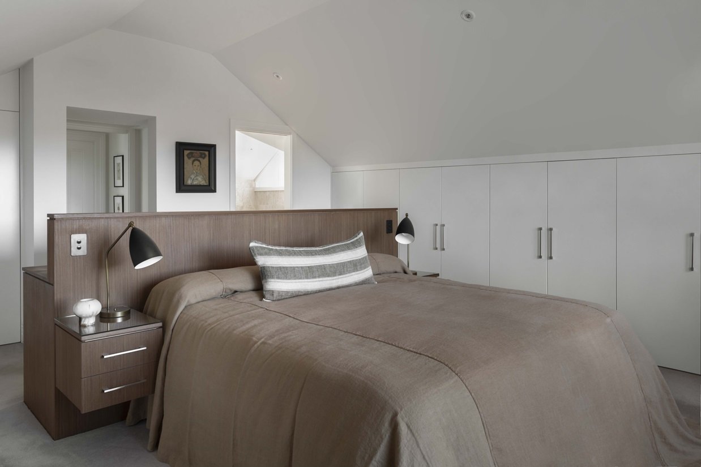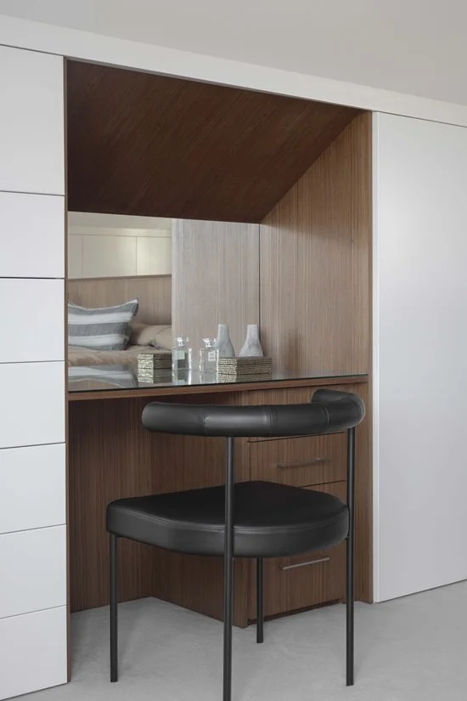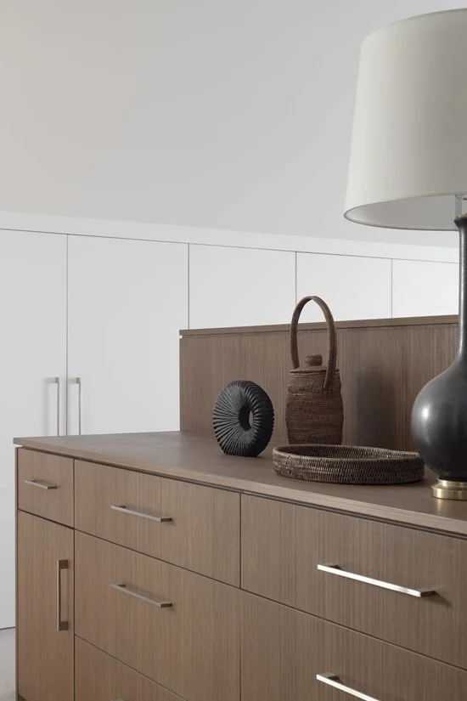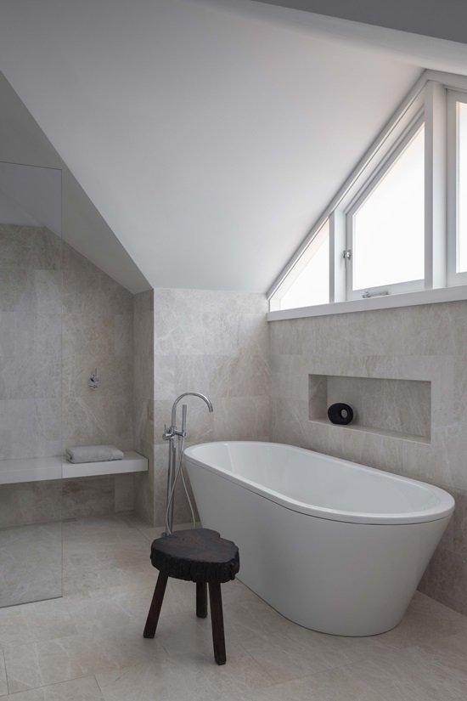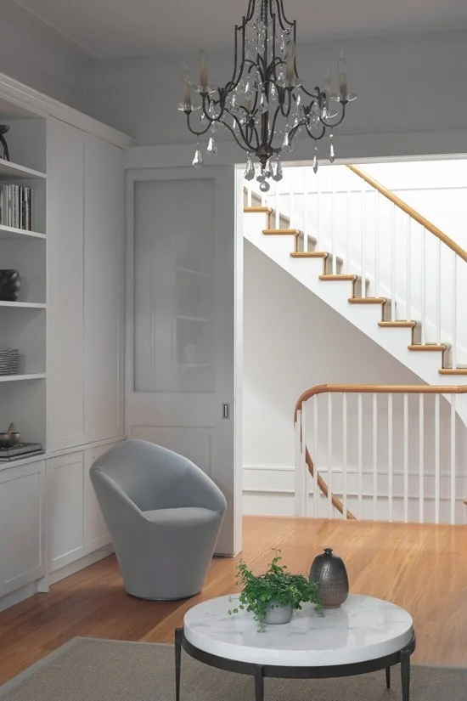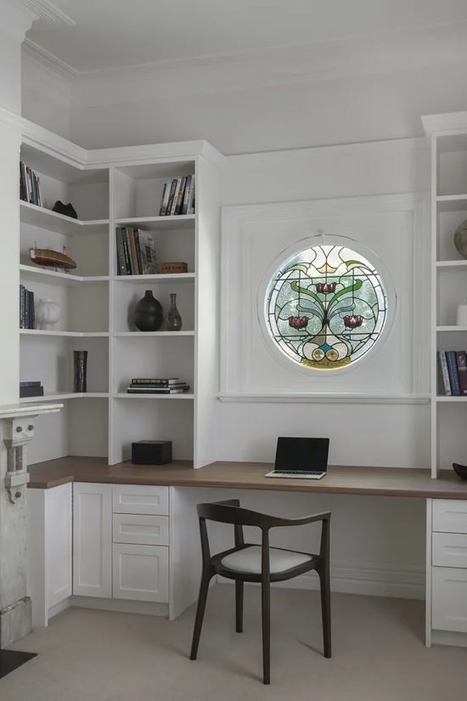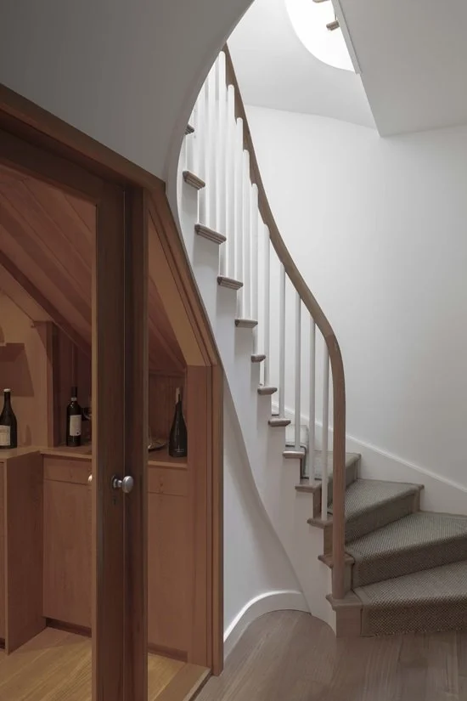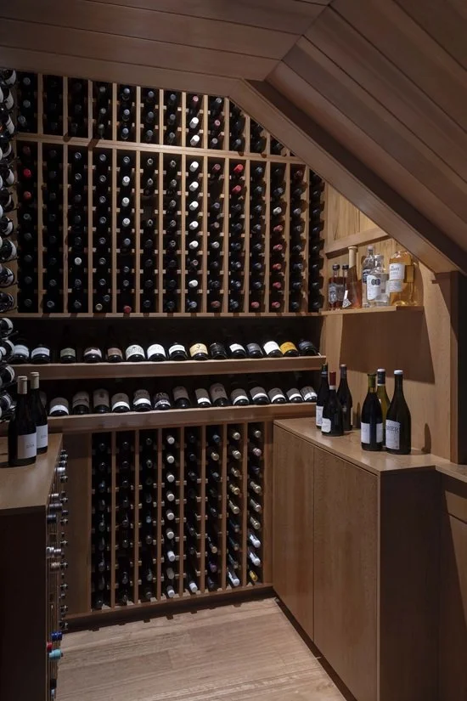Kirribilli Residence II
Kirribilli Residence II NSW, home
Blending historical charm with contemporary design, the project integrated a two-level main house with a three-bedroom lower apartment, creating unified living spaces spanning three levels. A beautifully crafted staircase and bespoke climate-controlled wine cellar beneath showcase Mr Waller’s meticulous attention to detail. Enjoying views of Sydney Harbour, the property reveals a light, neutral interior transitioning smoothly from traditional to contemporary detailing, with darker accents waterside. The design blends original period details with contemporary elements, offering a harmonious living experience. Intimate spaces at the entry lead to an expanded open-plan living-dining-kitchen area with full wall sliding doors opening to the extended terrace. The rear terrace features a Rio granite BBQ with a louvered privacy screen, defining the outdoor entertainment space and views across the water to Neutral Bay. The interior includes Vanilla Crème honed marble in the bathrooms and a stunning master suite with bespoke Boxwood veneer joinery.
Photography: Nick Watt




